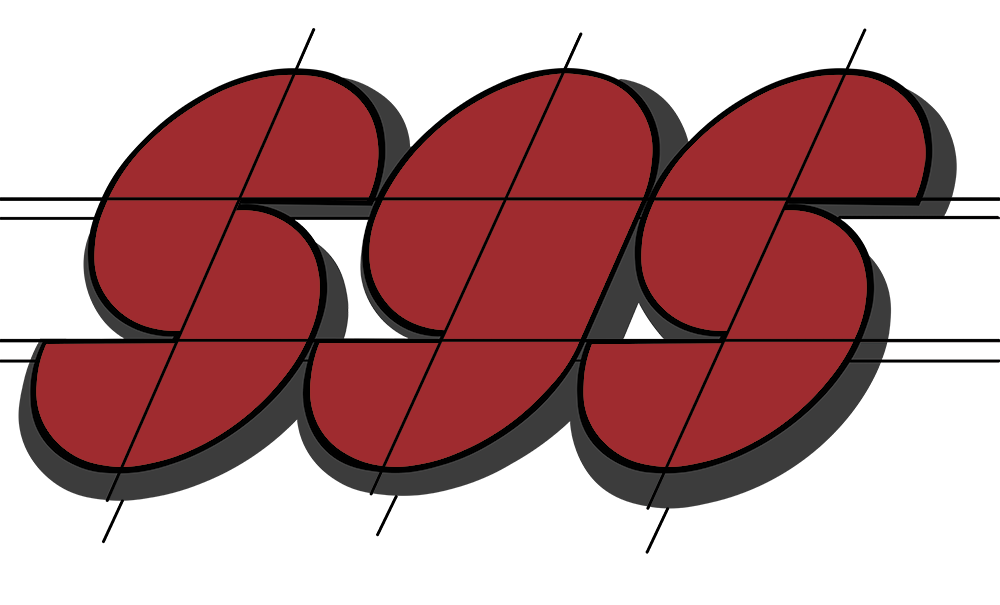Services Outline
Your Working Relationship with Stewart Gordon Straus Architect PC
Please review the following information to better understand the nature of our services and how we can best work together towards achieving your project goals.
Client / Architect Communication and Decision Making Expectations
The journey to achieving your project goals requires many decisions along the way. You are understood to be the primary decision maker when it comes to your project while our role is to provide you with sound information, education, and guidance to assist you in making the best decisions possible.
To achieve your project goals in the most efficient and effective manner possible, clear communication is essential. We expect you to be as transparent as possible when it comes to your specific needs, desires, and goals. And, you can expect us to do our best to communicate clearly and transparently with you during every step of our journey together as well.
If you are new to this type of working relationship, we will make our best efforts to fully explain all important aspects. Our goal is that you be fully informed, “in the loop,” and feel 100% confident and comfortable with the way your project is unfolding.
Our Typical Project Completion Steps
Outlined below are the steps that we commonly follow in completing architectural projects.
Initial Consultation
During our first meeting, we will discuss the basics of your project. We will help you determine if your expectations of project scope, budget and schedule are compatible and provide a general description of the solutions we believe would best serve your goals.
Site Visit
If based on our initial consultation we determine that we’re a good fit to work together, the next step is a site visit so that we can better understand the specific nature of your project and what will be required to meet your goals and objectives.
Project Proposal
This written document describes the architectural services we recommend for your project and outlines the specific terms and conditions of our working agreement. (See more details on this below).
Pre-Design
Once you approve our proposal and submit an initial retainer payment deposit based on the payment schedule we agree upon, the pre-design phase begins. We complete a detailed evaluation of your project requirements and also investigate any code requirements necessary for your project to meet.
Schematic Design
The goal of this phase is to establish a clear design direction for your project. This step involves exploring various design options together until we find the one that best meets your goals and requirement.
Land Use Approval
If required, we manage the land use approval process for your project. (Conditional use, special use, design review, etc.)
Design Development
After receiving your approval for the design concept created during schematic design, we work to develop your design in more detail and to finalize the project parameters and requirements.
Documentation
After receiving your final approval, we finalize the design details and create construction documents to be used for permitting and construction.
Permitting
Our goal at this phase is to facilitate as quick and smooth of a permitting process as possible. If you choose to obtain the permit yourself, we are available for questions and education on how to best accomplish this.
Construction
We assist in the timely and effective construction of your project by visiting the job site at appropriate milestones to observe the work and responding to information requests from contractors.
Post-Construction
We assist you with any warranty issues that arise once the project has been completed.
Other Types of Projects We Can Provide Assistance With
In addition to architectural projects that follow the steps above, we can also provide customized services to address specific building concerns. For example, we can provide evaluation of building sites as well as existing buildings having issues with such things as moisture, structural concerns, and adaptability of new uses.
About the Project Proposal
The project proposal is a written agreement that is required for all services we provide. The purpose of this document is to clearly outline your responsibilities as client and our responsibilities as your architectural service provider.
The proposal covers the following components:
- The intended scope of your project
- Basic services to be provided by us in each of the general categories listed above
- Listing of additional services that may be needed beyond the basic services
- Compensation and payment agreements
- Schedule of services
- Listing of reimbursable expenses
- Standard terms and conditions of our working agreement
About Our Fees
Our fees reflect our time and expertise. There are several options for how fees can be determined, but our most common method is hourly to a maximum.
In this approach, we estimate the total number of hours required to complete basic services for your project. This hours estimate is then multiplied by the hourly rates for various team members matched to the project, with an allowance added for contingencies.
For remodeling projects with concealed conditions which may result in design changes during construction, our services during construction are provided hourly with an estimate, but no maximum.
Once the basic design concept for your project has been approved by you additional changes may result in a fee increase if our work to complete the resulting design changes exceeds the maximum fee established in our proposal agreement.
Ready to get started?
Click here to schedule a consultation with Stewart to discuss your project.
