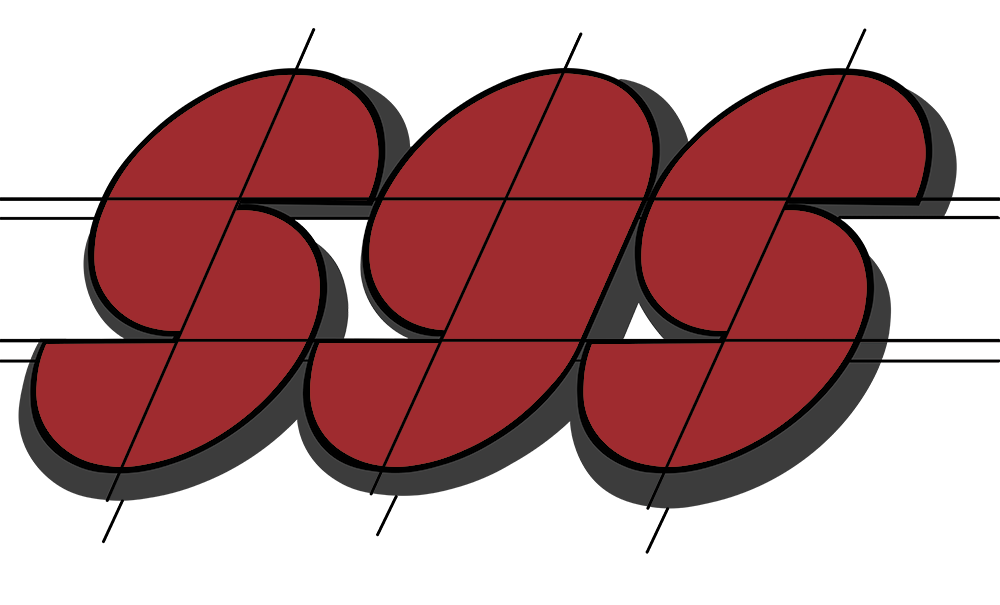We specialize in working with commercial project clients to:
make facilities as efficient and economical as possible
convey the character of your business through building exterior and interior design features
create solutions that meet your goals, objectives, and essential requirements
create a tangible customer experience of your business and brand throughout your building project
successfully complete the building permitting process
Scroll down for a full listing of previous commercial projects and select examples of our work.
For more information about any of our commercial projects listed below, go here to send us a message.
“When I was looking for architects, Stewart wasn’t the only one I called. But, he was the only one who answered back that same day. And, he’s working with us very quickly too. Everything has been within a couple of days. Stewart is very responsive along with very knowledgeable. So far, there’s been no problems at all. It just feels a little more personal because it’s like we’re working on a project together rather than he’s doing something for me. ”
Hospitality, Food Service, and Recreation
Mt. Alyeska Catering Kitchens - Beaverton, Oregon
Tessoaria Wine Bar - Portland, Oregon
Barre-3 Exercise Studios and Corporate Headquarters - Portland, Oregon
Wingate Inn (now Holiday Inn Express) - Hillsboro, Oregon (with Engineering Design Corporation)
Best Western - Woodland, Washington (with Engineering Design Corporation)
Red Tail (formerly Progress Downs) Golf Course Replacement Driving Range and Pro Shop
Relish Gastropub - Portland, Oregon
Taste Unique
Main Street Deli - Milwaukie, Oregon
Rice Thai Cookery - Milwaukie, Oregon
Breeze Cafe - Beaverton, Oregon
Catering Kitchens - Portland & Beaverton, Oregon
Office and Retail
Emerson Hardware Company Headquarters
State Street Bank Building restoration - Milwaukie, Oregon
Mt. Everest Building restoration and tenant improvements
Mt. McKinley Building restoration and tenant improvements
Rudnick Law Office Building - Beaverton, Oregon
Pham Building - Beaverton, Oregon
Woodstock Plaza (mixed use with residential)
Baker Rock Office addition and remodel
Forrester Building remodel
Hamilton Mediation remodel
St. Vincent de Paul Rehabilitation remodel
Triangle Properties Professional Offices remodel
Anna's Flowers
Tualatin West Center face lift
Telecommunications and Industrial
Standard Steel Company new facility planning and design
Cellular One Offices, Switching Buildings, Cell Sites (100+ projects)
United States Cellular Cell Sites (30+ projects) - Oregon and Washington
TCI America Pharmaceutical facility addition
Health Care
Dr. John Takacs Clinic Addition
Pacific Cataract and Laser Institute - Vancouver, Washington
Dr. Terry Dischinger and Team Orthodontics addition/ remodel - Lake Oswego, Oregon
Clackamas Gastroenterology - Tualatin, Oregon
Clackamas County Oncology - Oregon City, Oregon
North-Northeast Community Mental Health
Doctor's Emergicenter and Physical Therapy
Mt. Alyeska Catering Kitchens
Beaverton, Oregon
This building originally housed a dry cleaning business. The conversion to two catering kitchens required careful coordination of plumbing, HVAC and electrical systems to maximize use of existing conditions.
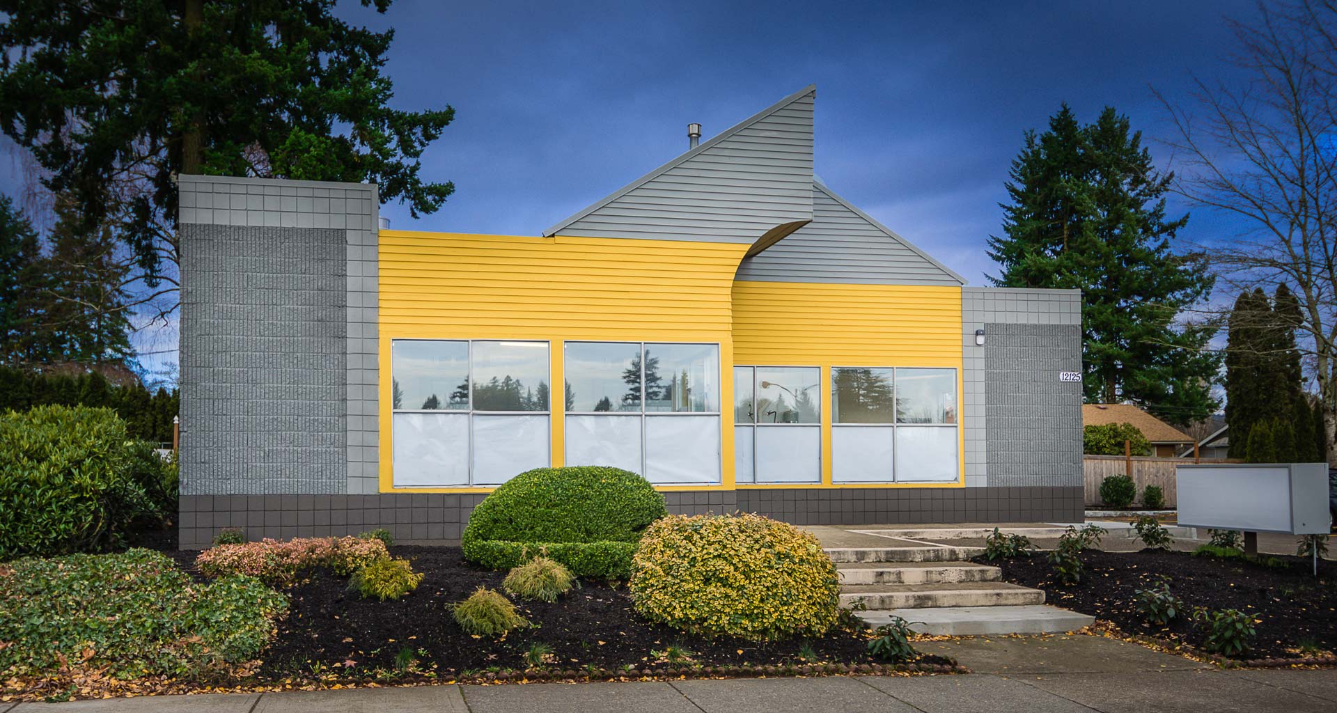
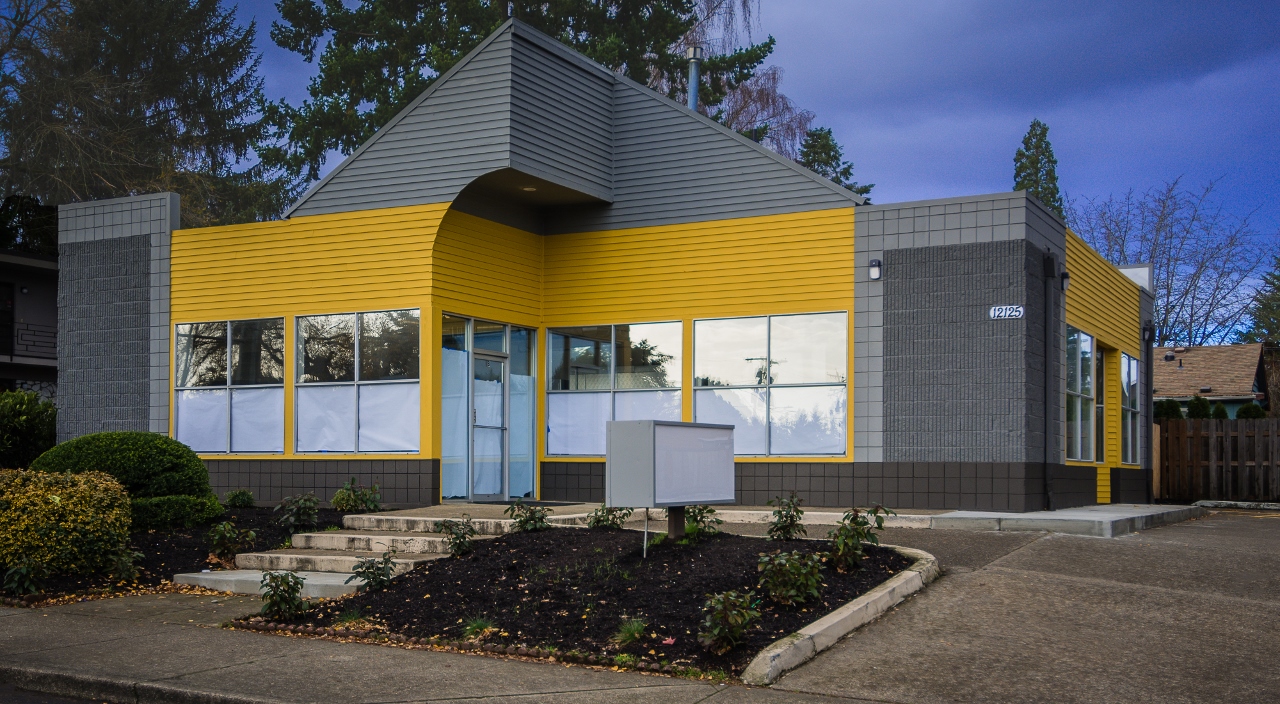
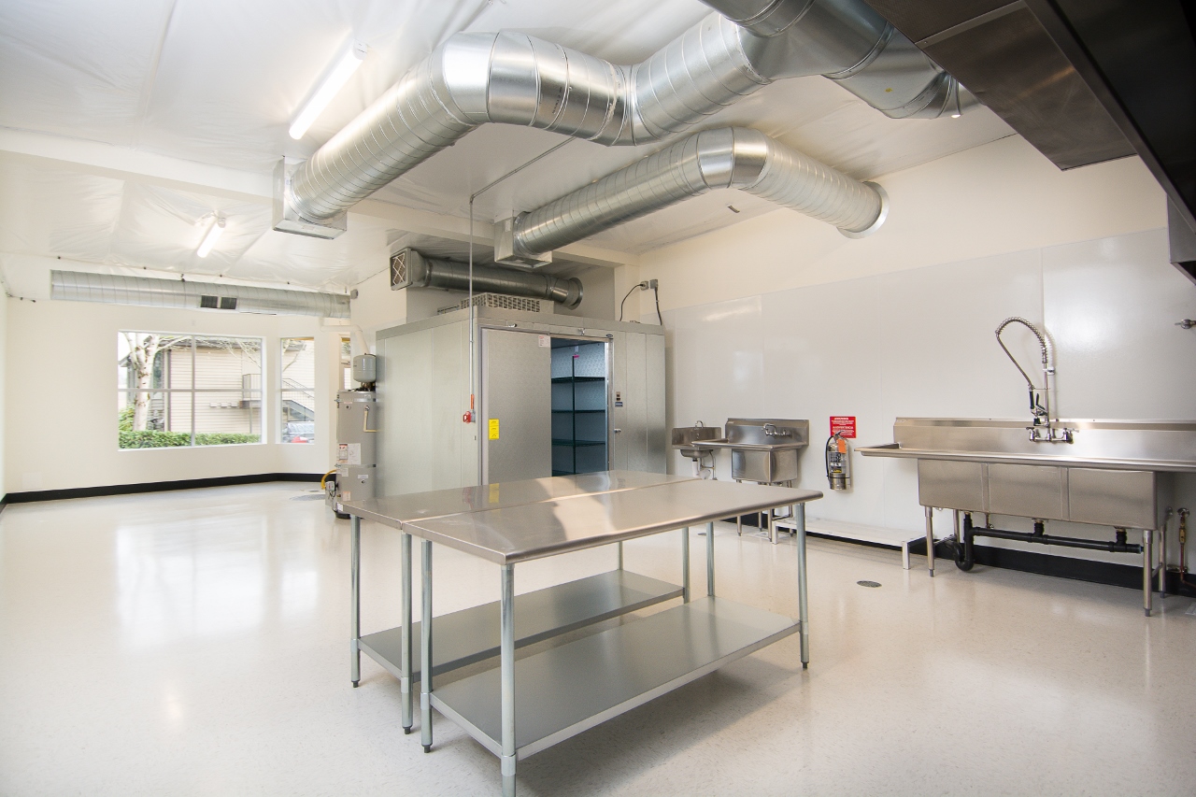
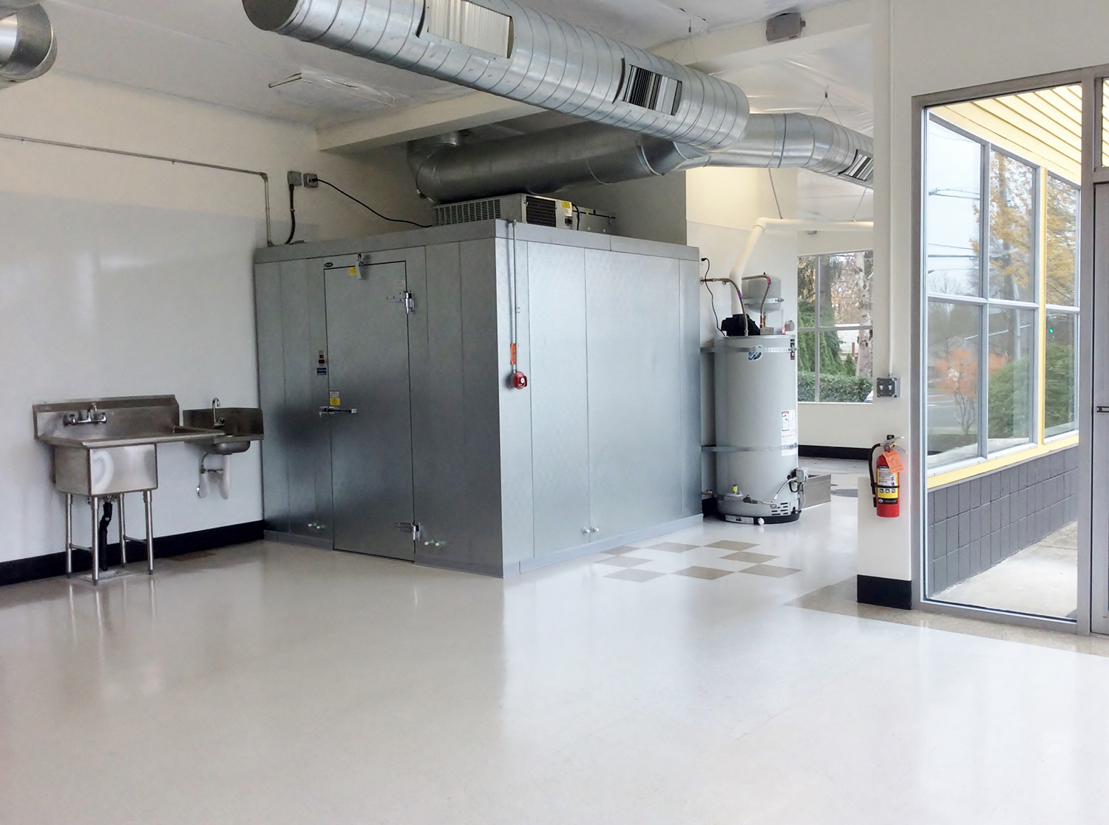
Tessoaria Wine Bar
Portland, Oregon
Part of the "Mt. Shasta Building Project" with North Rim Construction. One of five separate buildings originally connected as a manufacturing and warehousing business. Converted into a tenant space for Tessoaria Wine Bar.
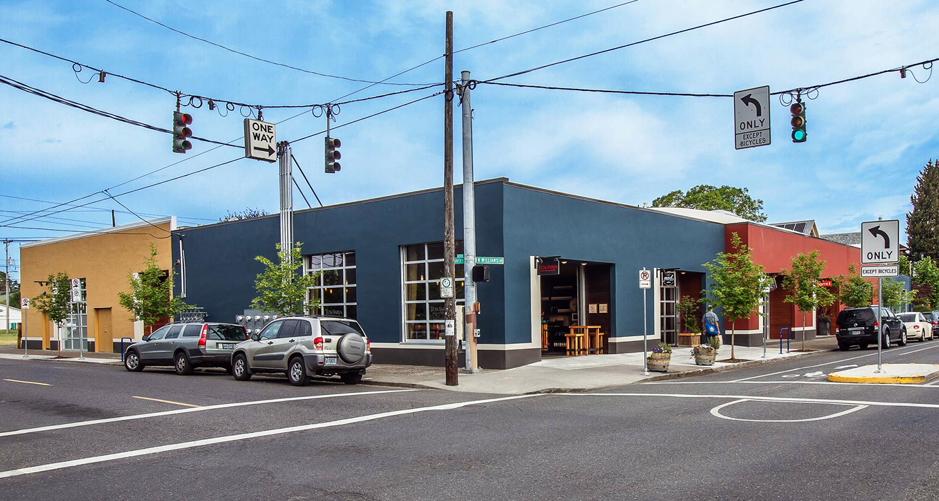
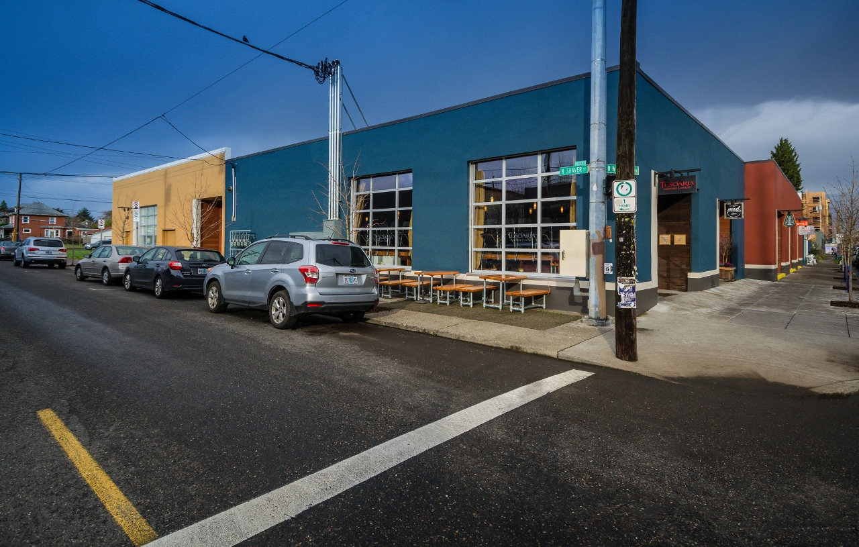
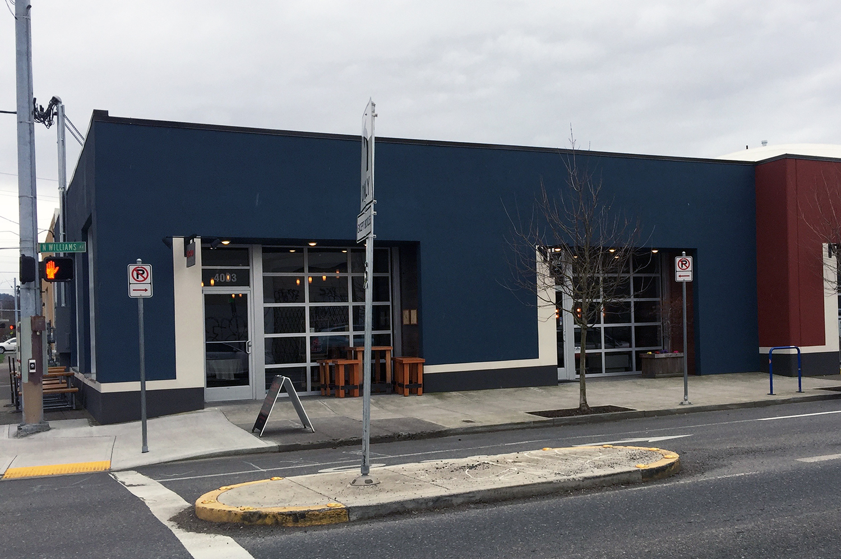
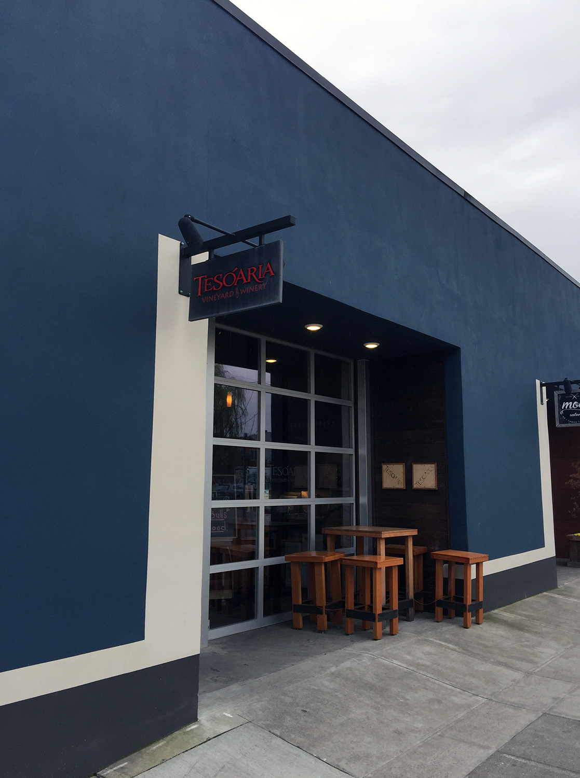
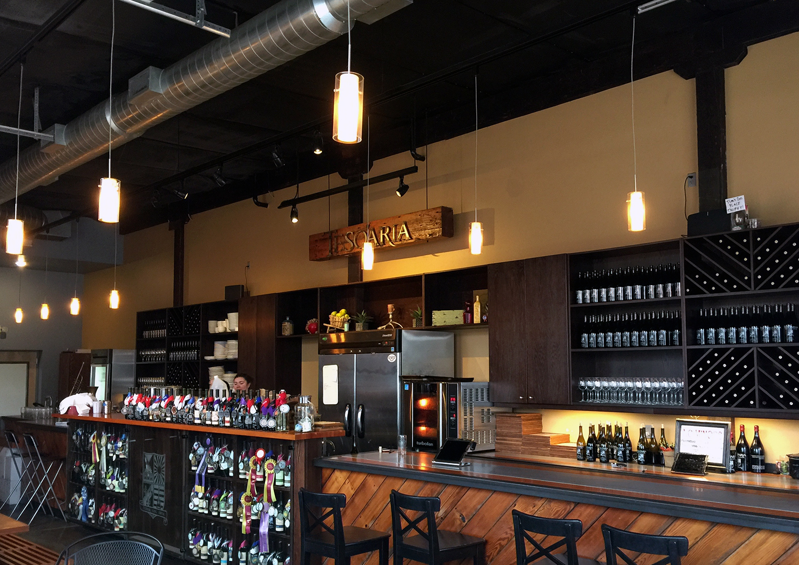
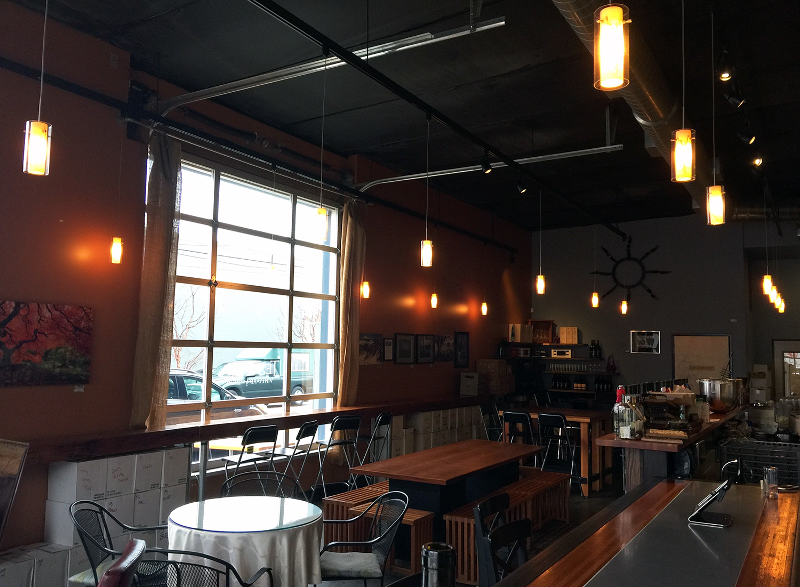
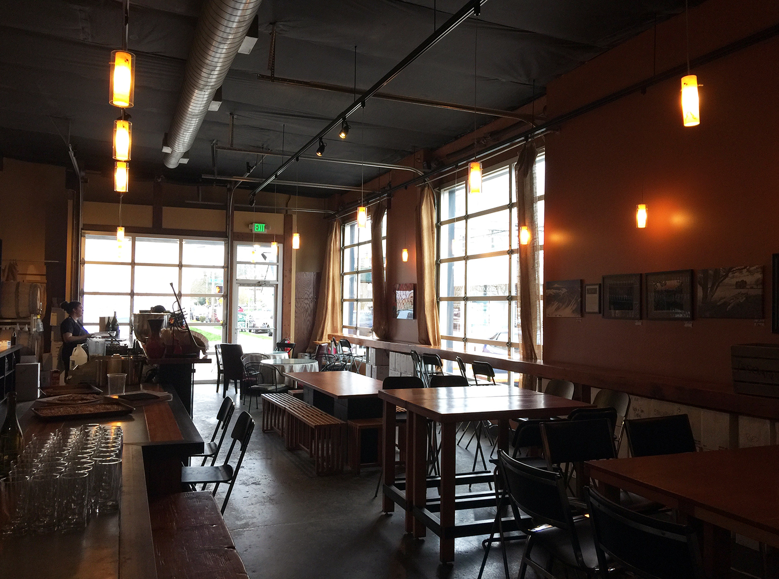
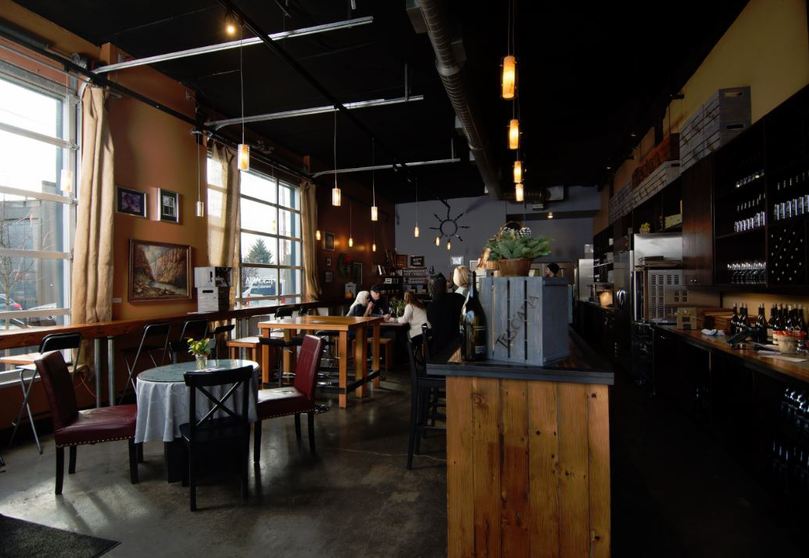
Barre-3 Exercise Studios and Corporate Headquarters
Portland, Oregon
Part of the "Mt. Shasta Building Project" with North Rim Construction. One of five separate buildings originally connected as a manufacturing and warehousing business. Converted into a tenant space for Barre-3 Exercise Studios and Corporate Headquarters.
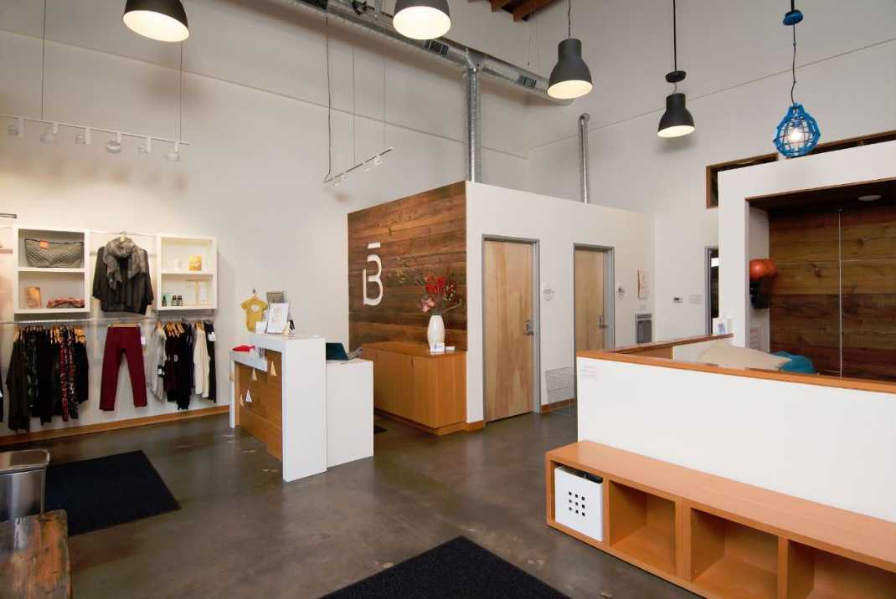
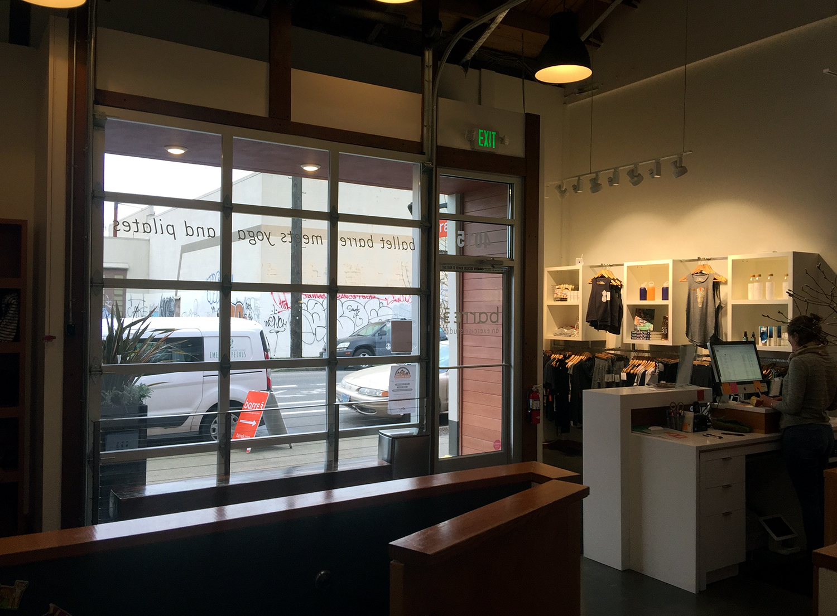
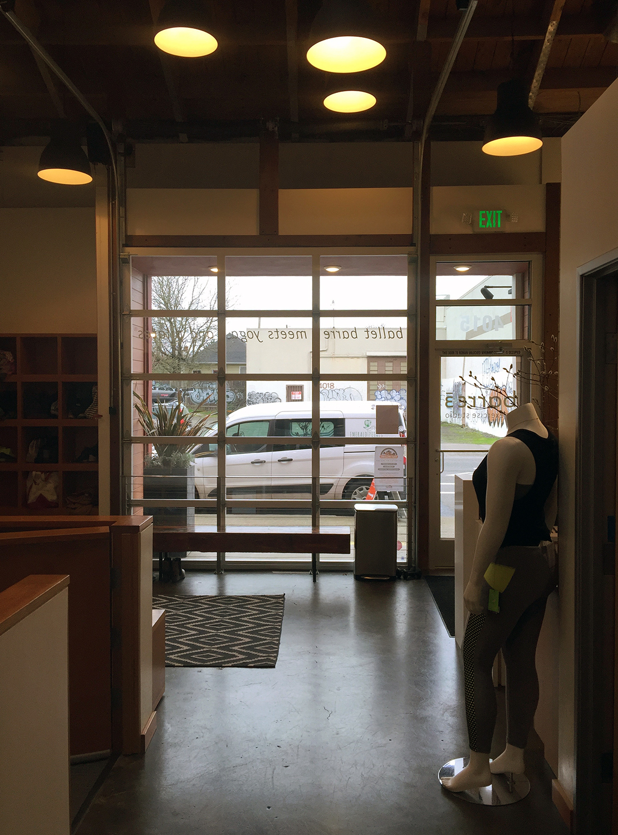
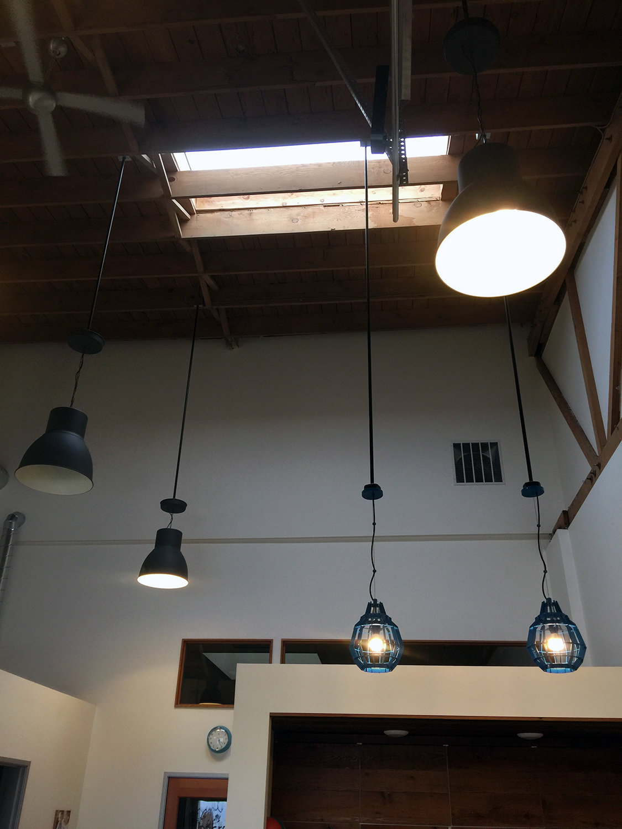
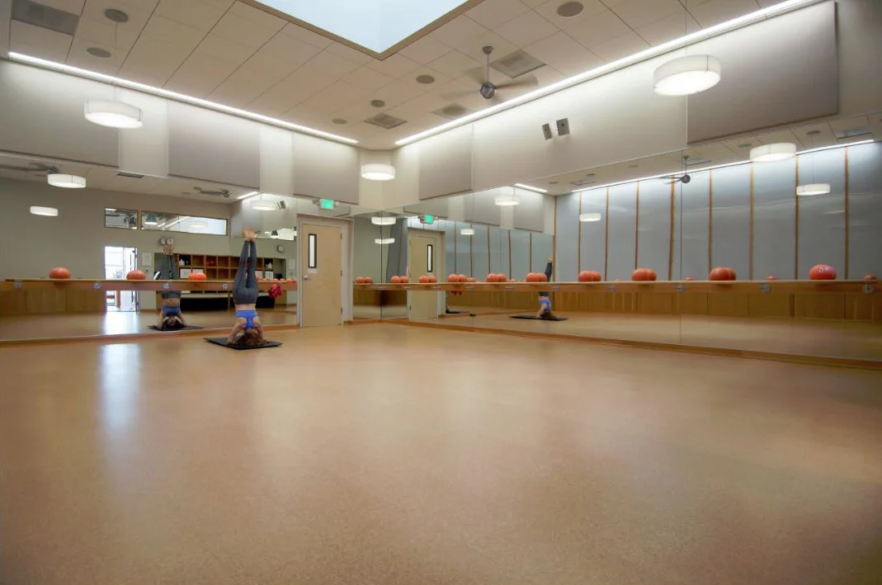
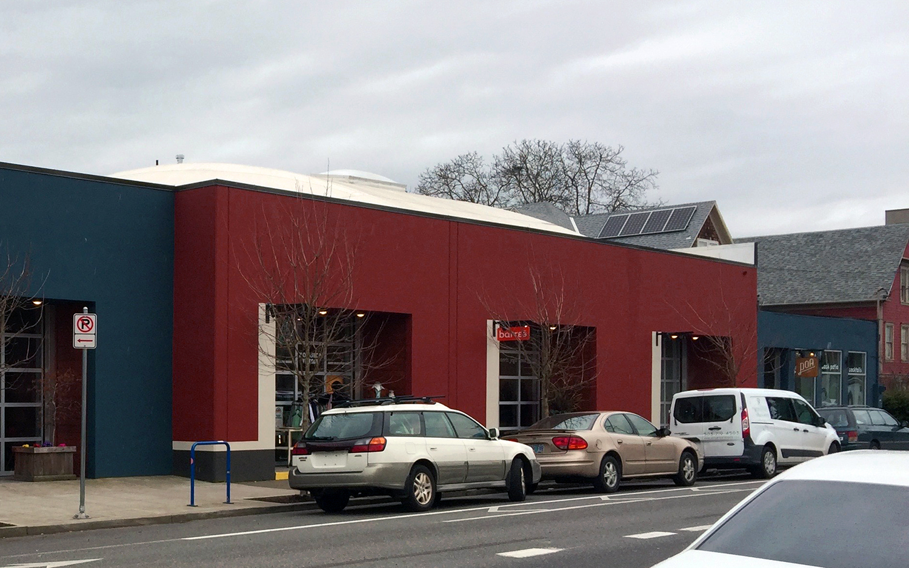
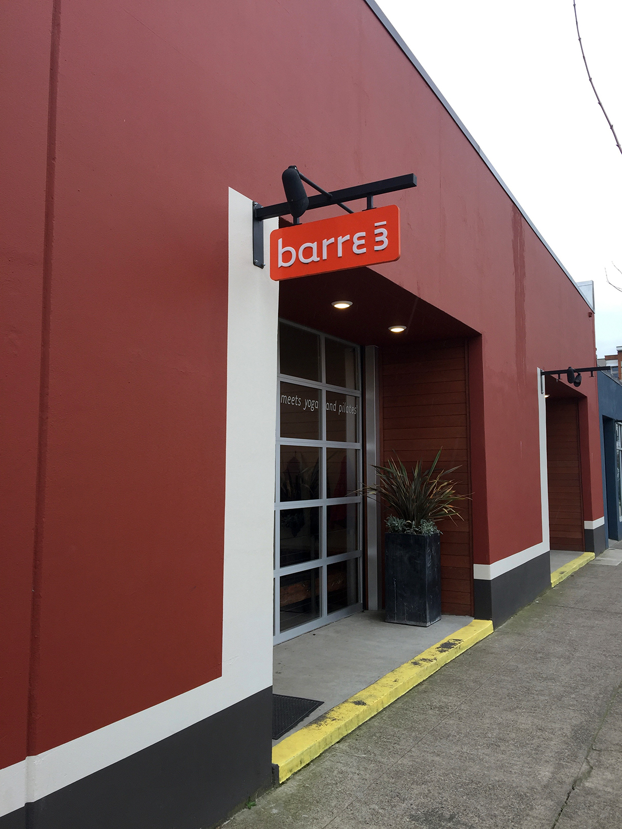
Holiday Inn Express
Hillsboro, Oregon
This project involved working with our client to modify hotel franchise standards to suite unique conditions of the site and building. The limited size of the site required parking to be located below the building.
Emerson Hardware Company Headquarters
Portland, Oregon
New offices were added to an existing 1909 era warehouse. Soils issues due to years of sawdust accumulation required the use of a pile foundation. The front reception desk and interior detailing were enhanced through the use of exotic wood products.
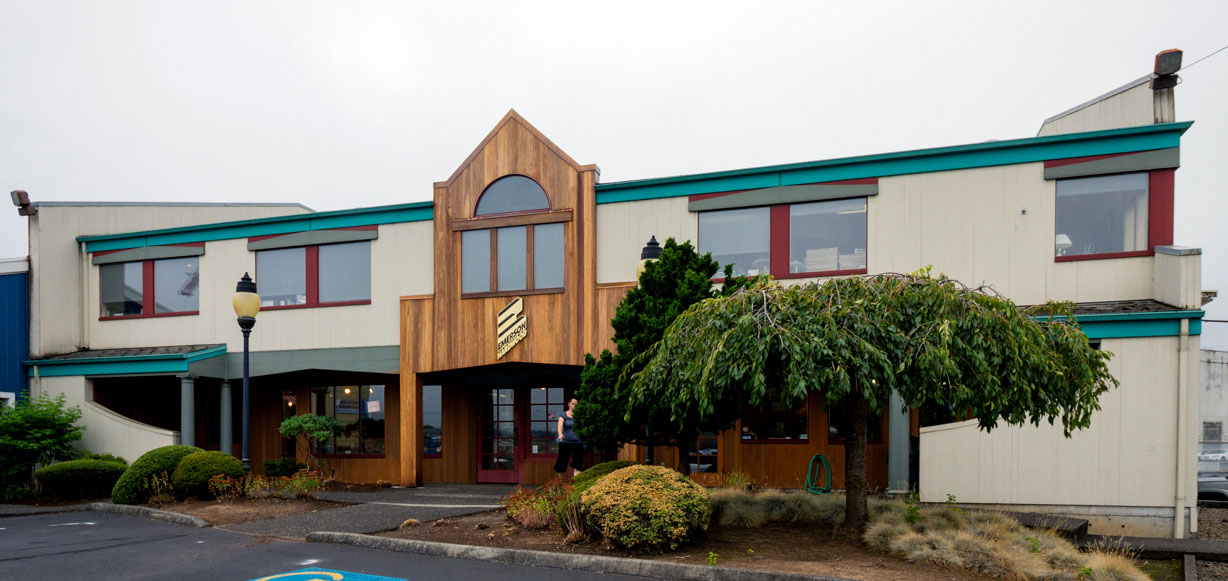
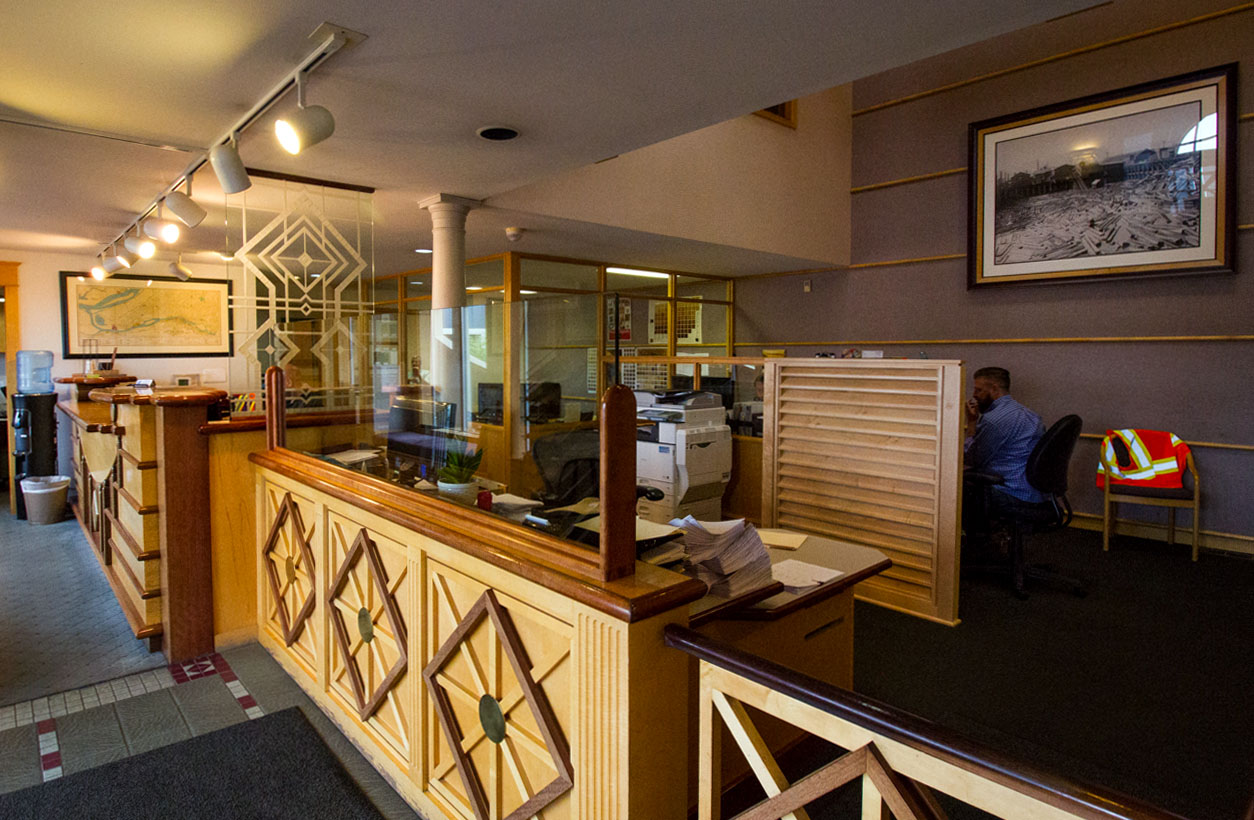
State Street Bank Building
Milwaukie, Oregon
This project involved exterior restoration of classic ground floor storefronts and upper floor windows. The interior was remodeled for code compliance and to create marketable tenant spaces.
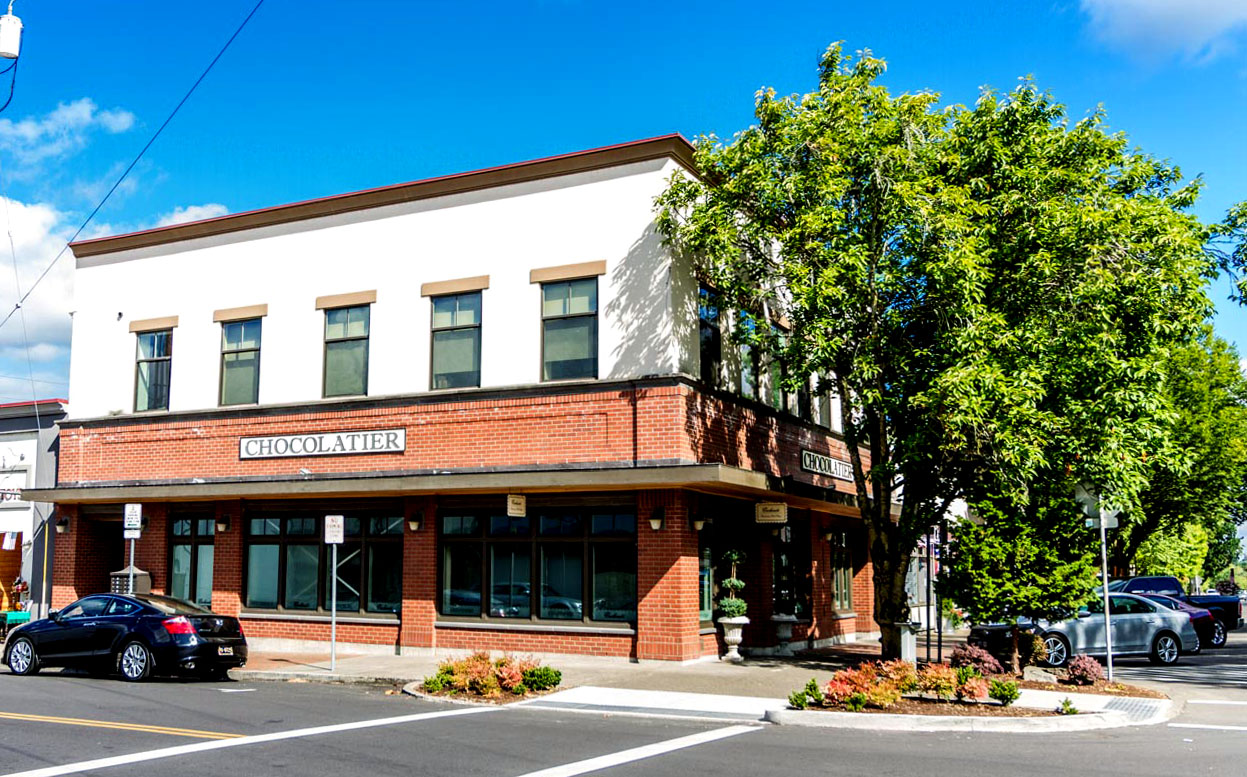
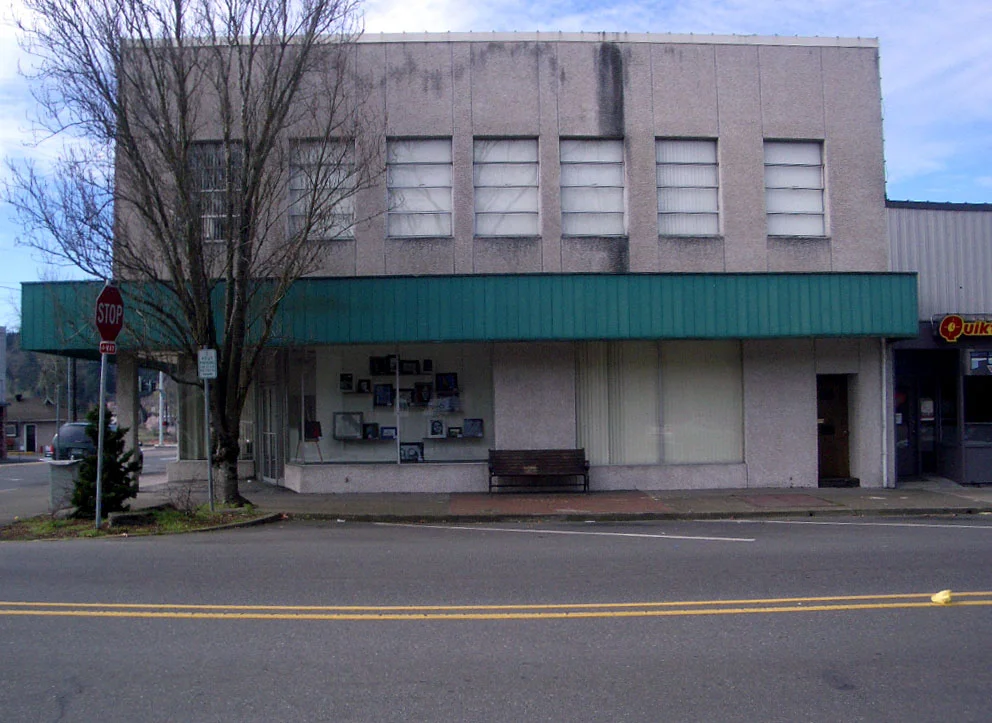
Mt. Everest Building
Portland, Oregon
This project involved conversion of an existing furniture showroom and warehouse to an office usage. The exterior was updated to coordinate with the traditional local character of the surrounding neighborhood. The interior was renovated to create a two story lobby space and provide tenant improvements for multiple office spaces.
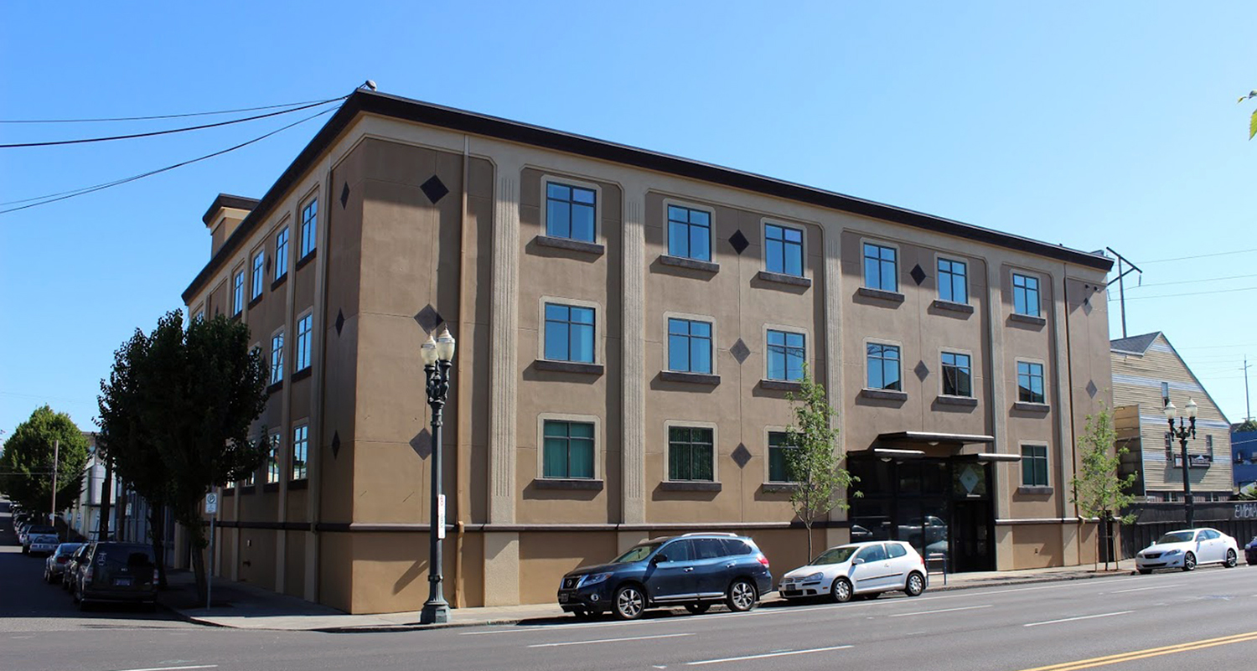
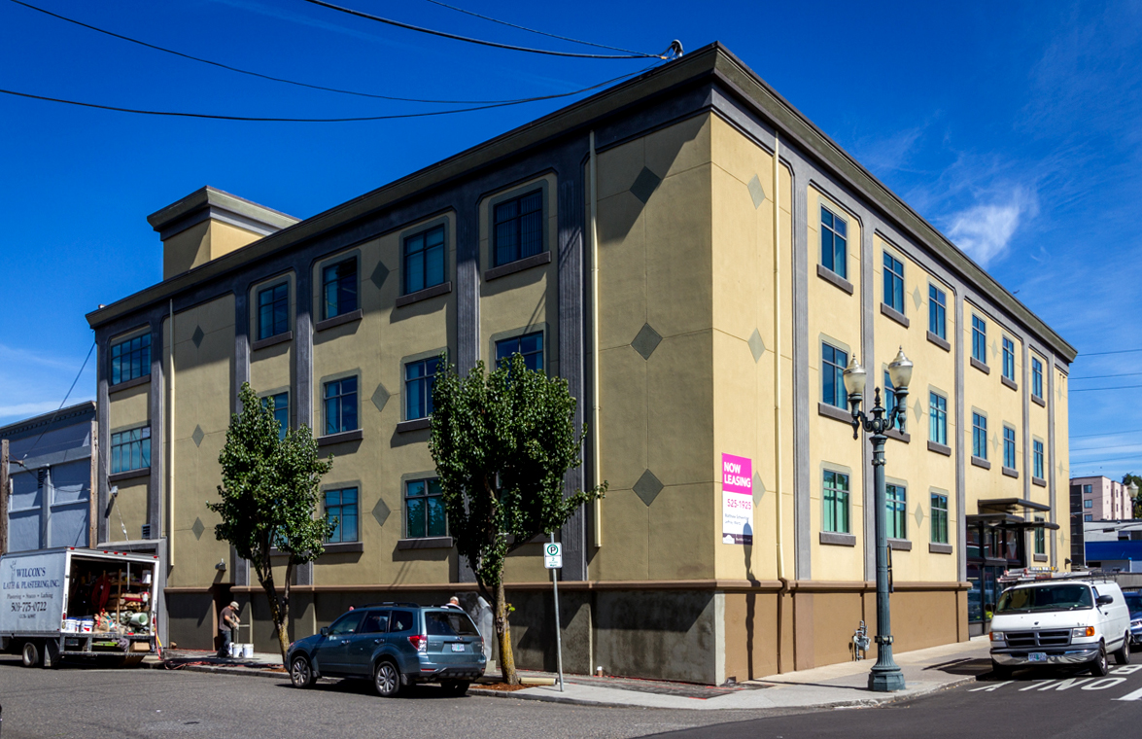
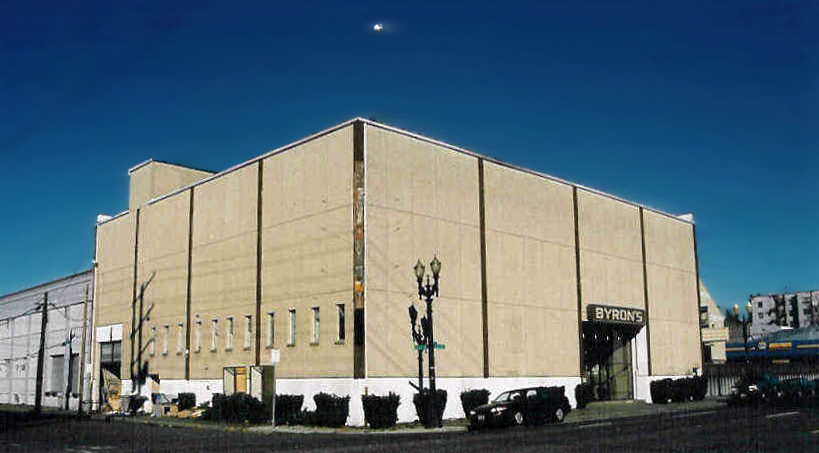
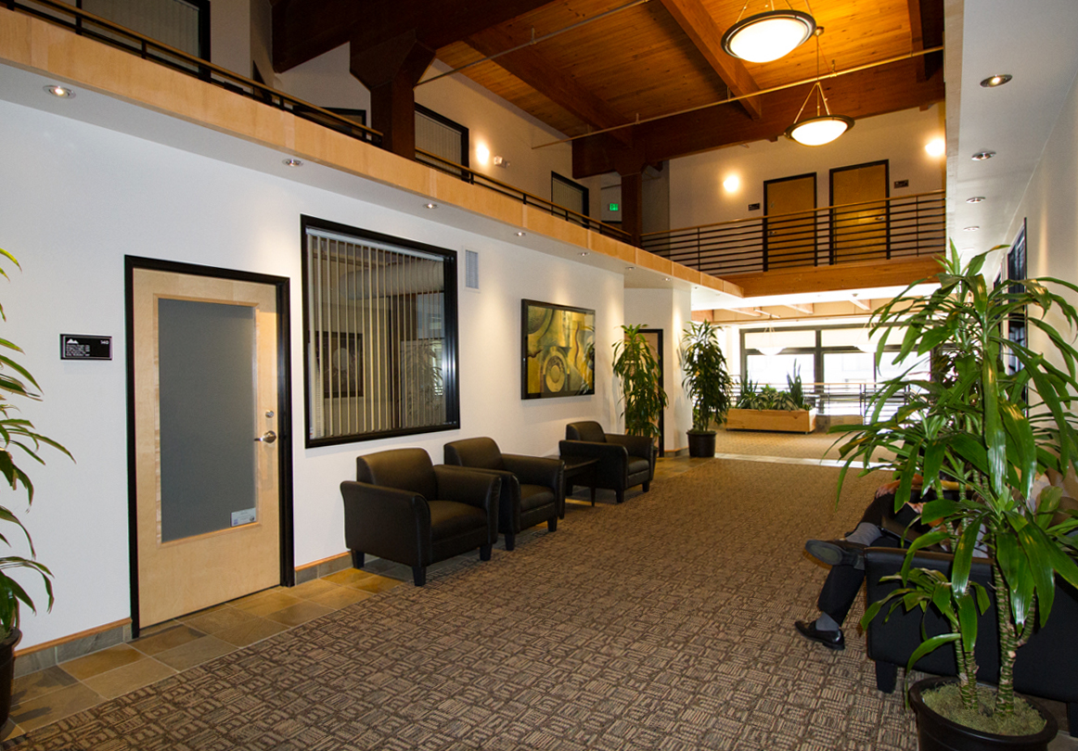
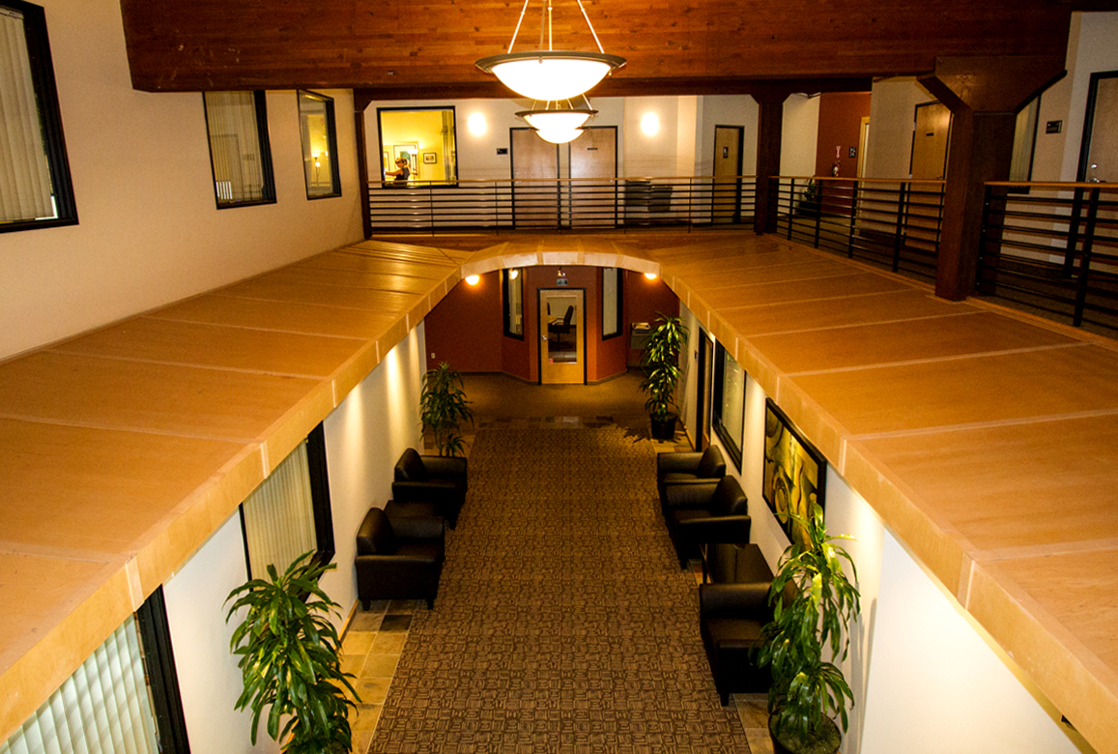
Mt. McKinley Building
Portland, Oregon
This project involved exterior restoration of an existing retail building to reflect its original character. Interior tenant improvements were made for a Thai kitchen, catering kitchen, and chiropractor office.
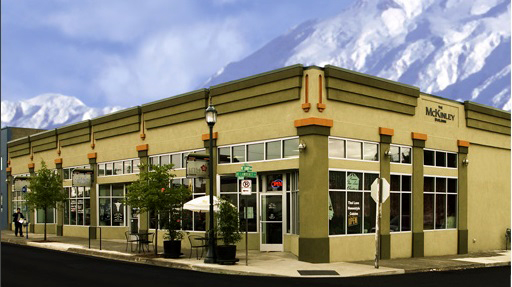
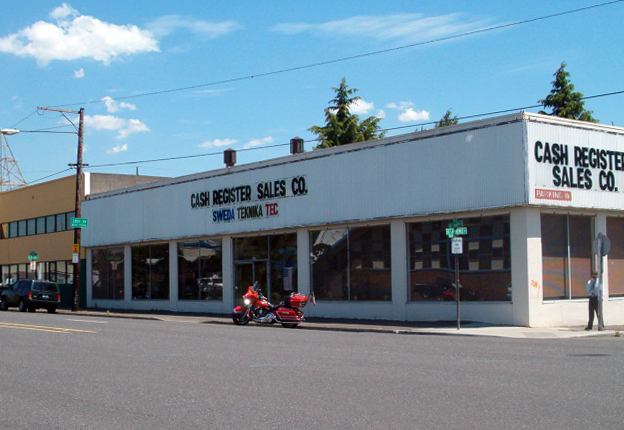
Rudnick Law Office Building
Beaverton, Oregon
This project was originally designed as a law office for the building owner. It is currently occupied by a Pregnancy Resource Center.
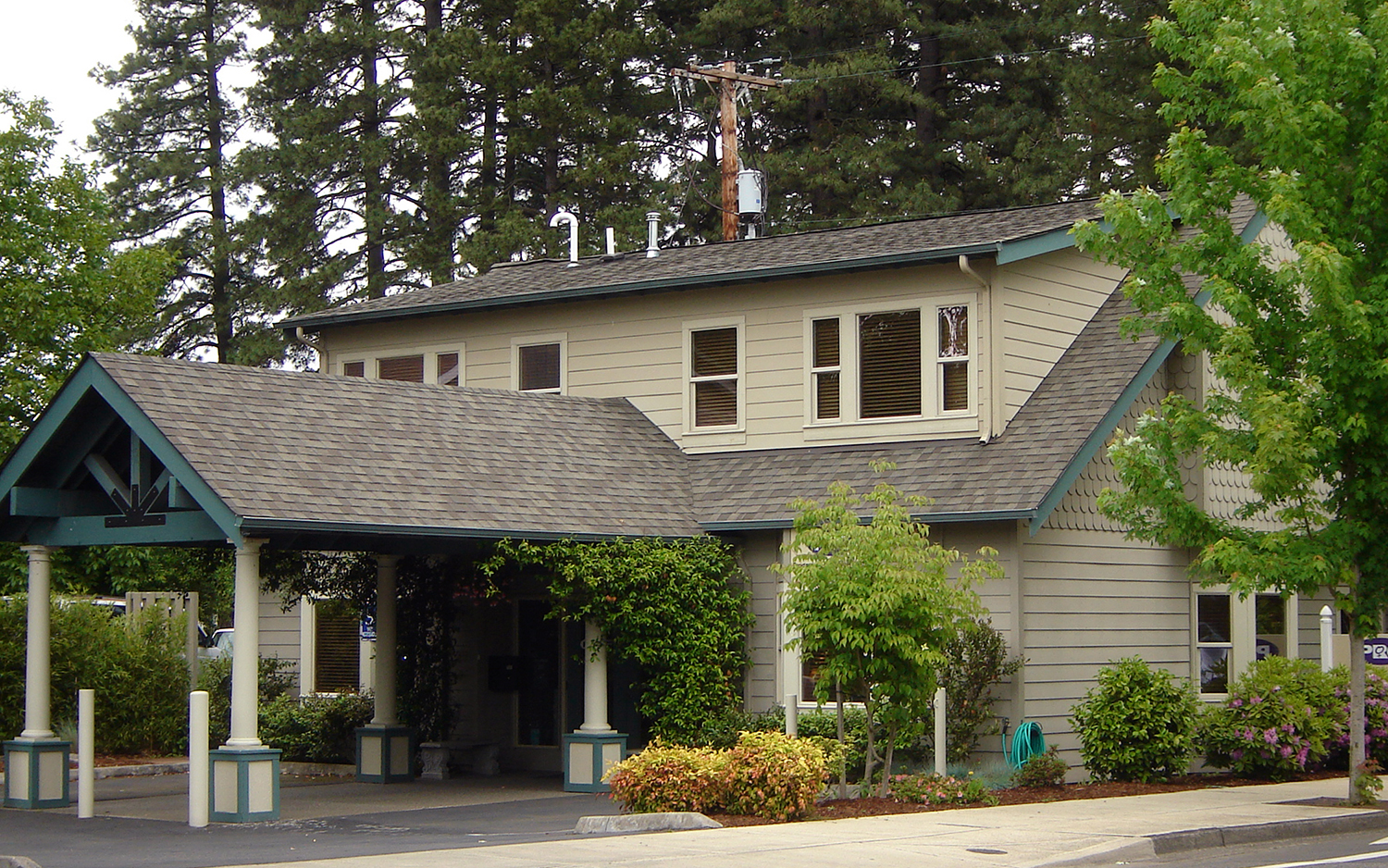
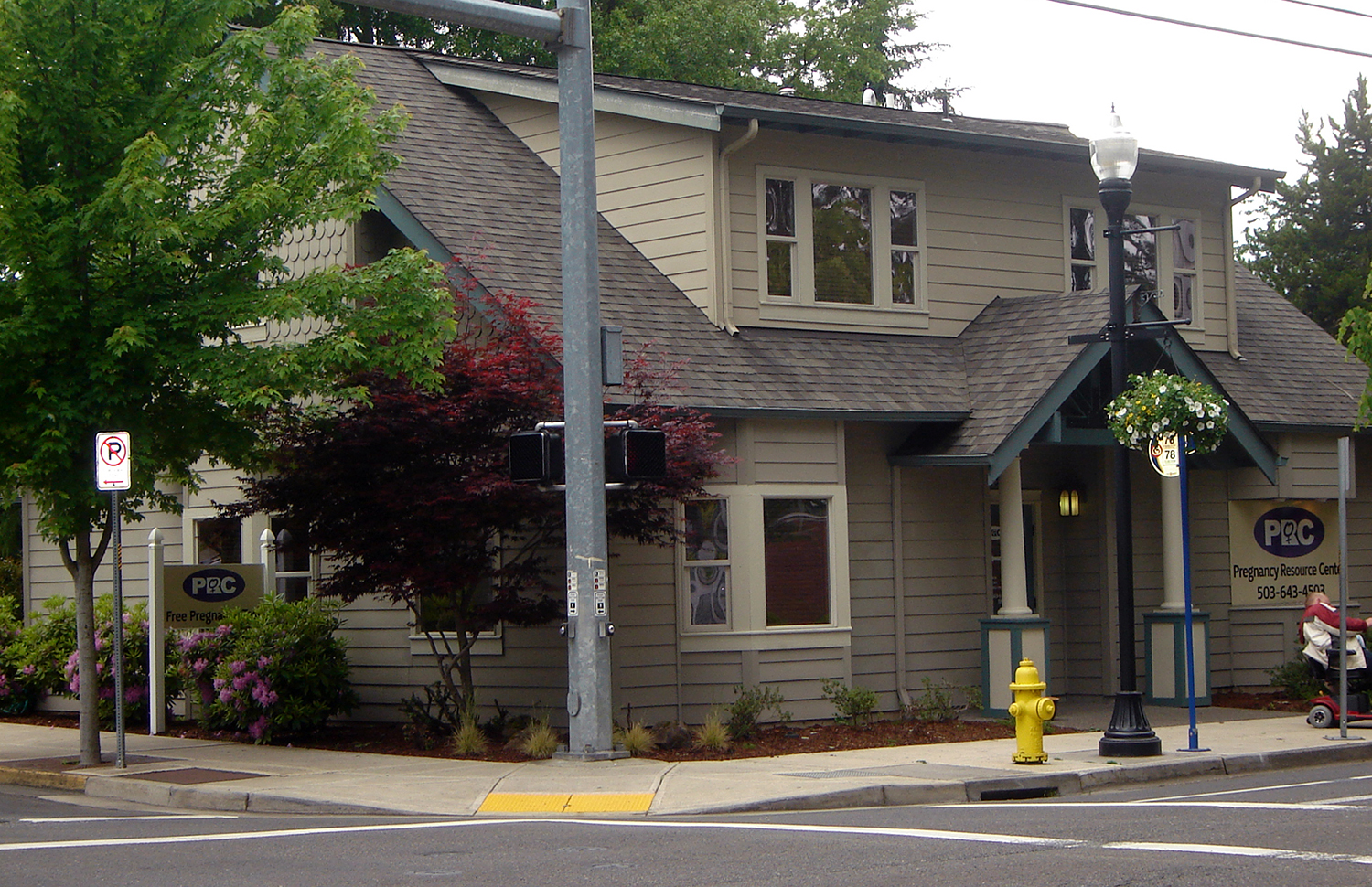
Pham Building
Beaverton, Oregon
This new two-story building was created to house multiple tenants.
Woodstock Plaza
Portland, Oregon
This project comprised a mixed use building with two floors of six apartments each above a ground floor of retail. This site for this project was an odd-shaped property with street dedications on both frontages.
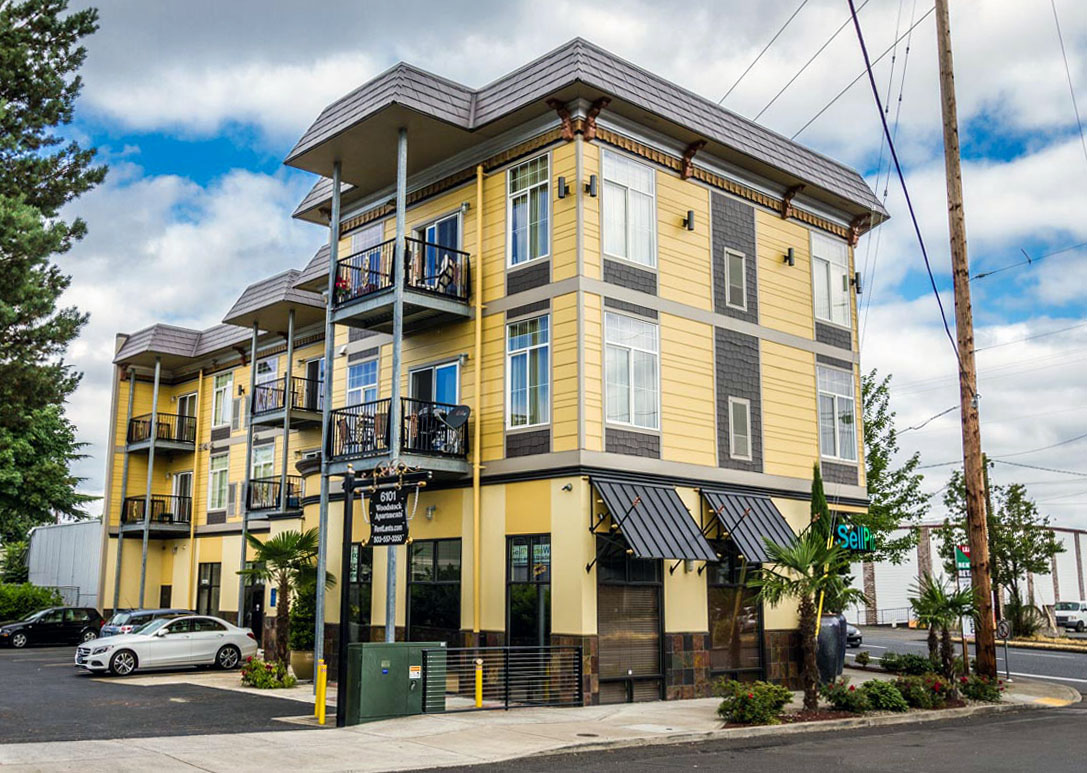
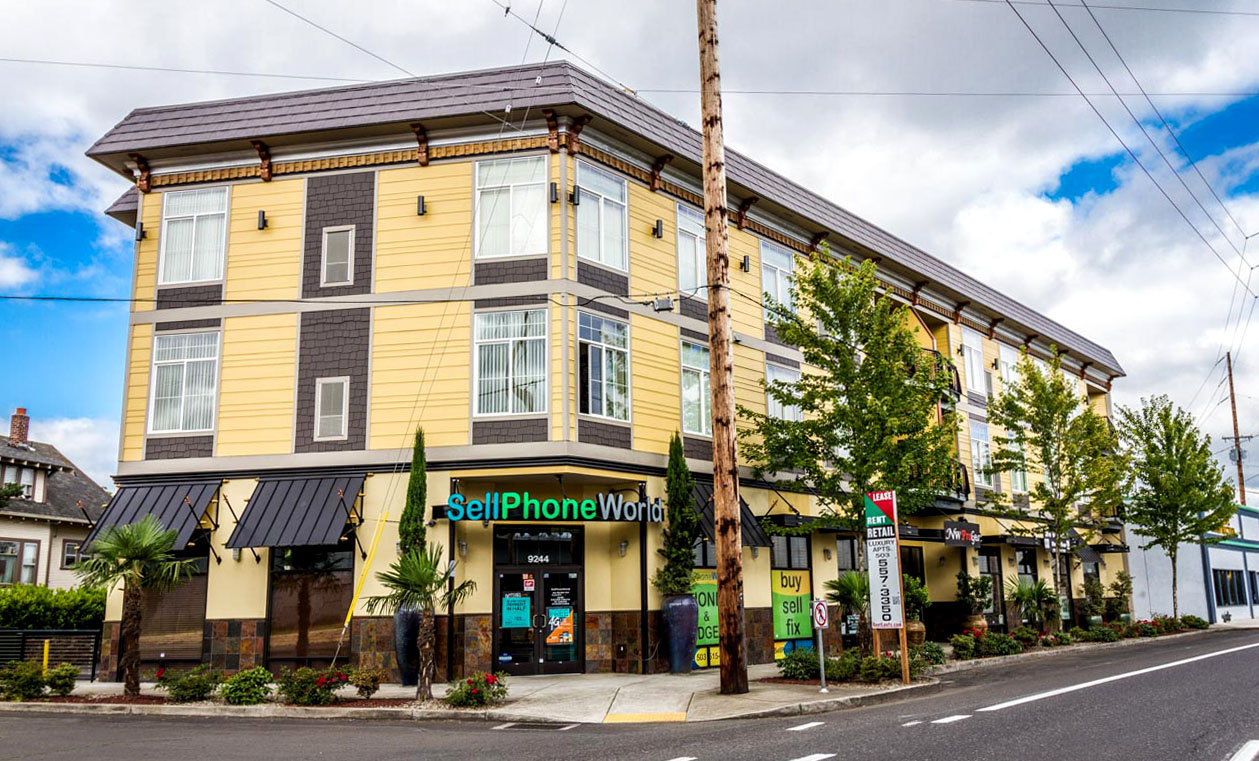
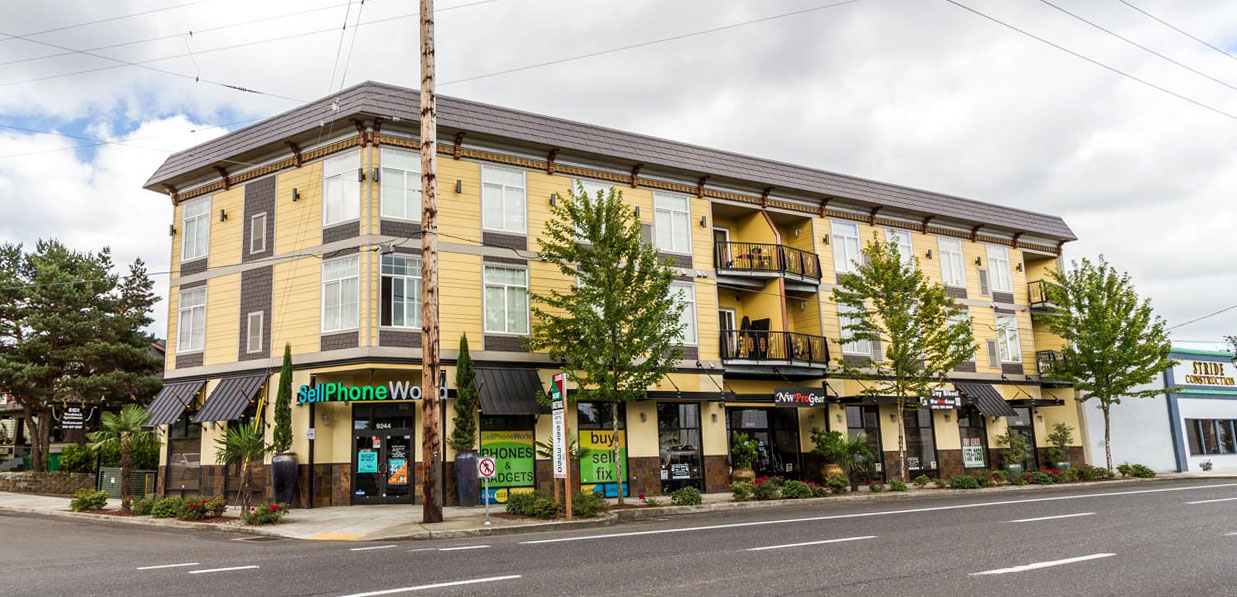
Baker Rock Office
Rural Washington County, Oregon
This project included and initial investigation of alternatives to accommodate anticipated future growth, including options for an added story and single story layouts. The most economical solution was determined to be and addition to the front of the building and a remodel of the existing interior to create a more efficient layout. For this project, we also worked with the contractor to develop a strategy to maintain existing buisiness operations during building construction.
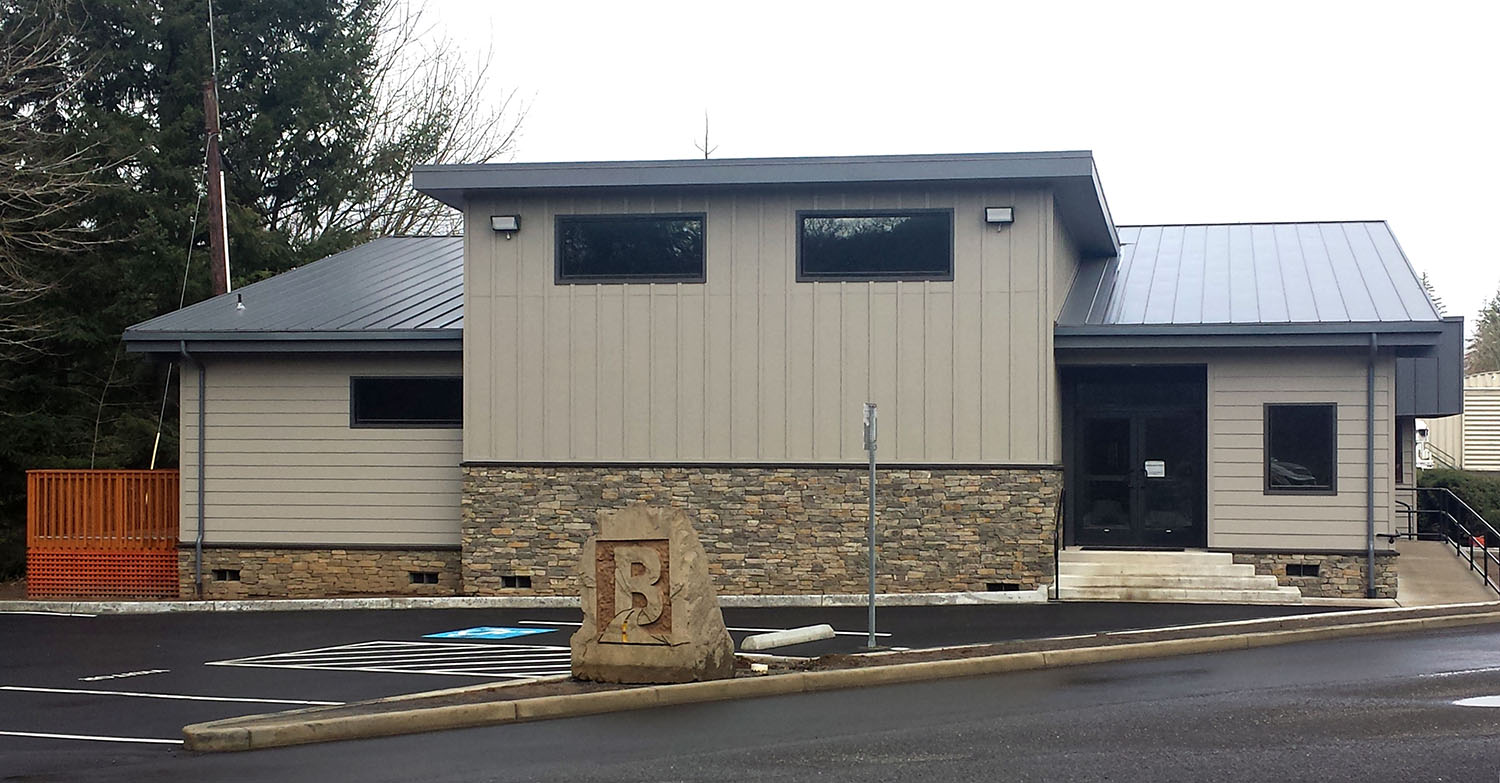
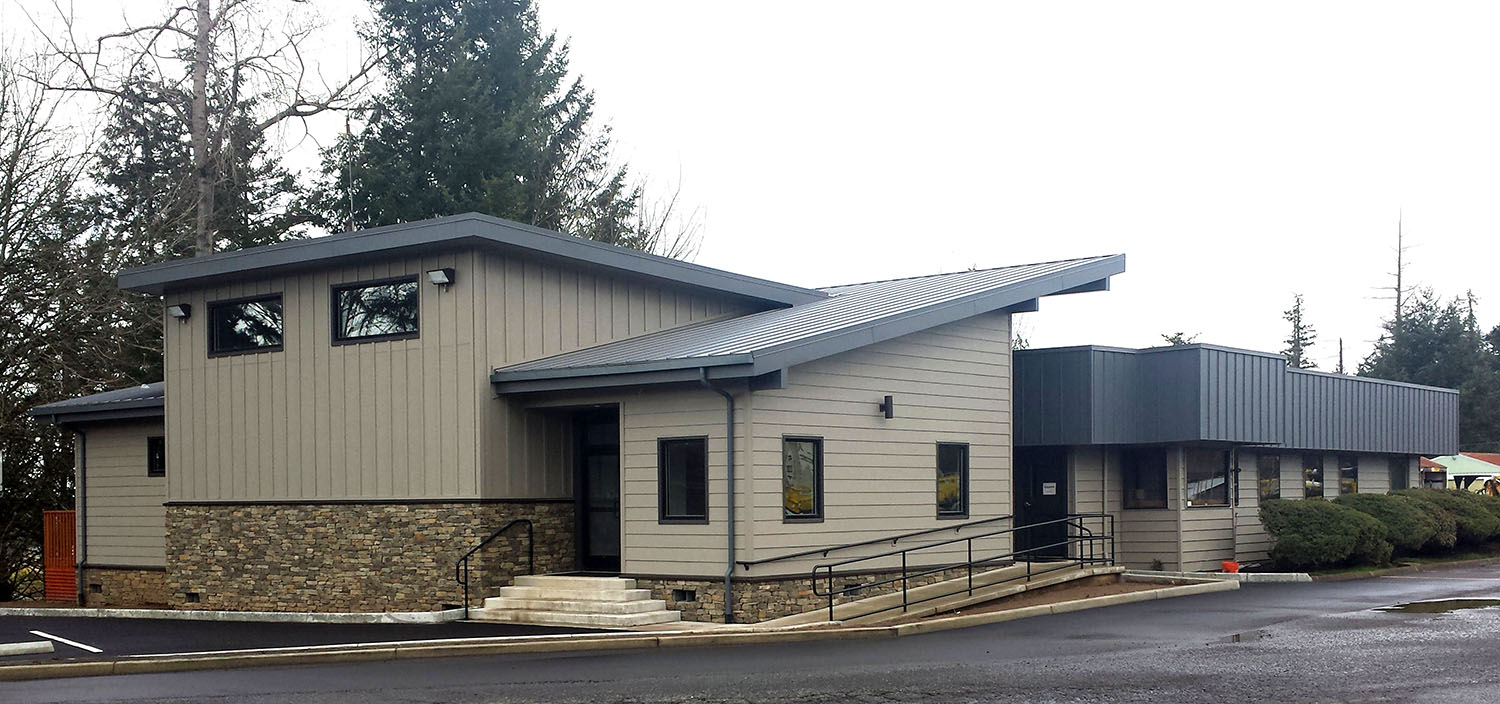
Standard Steel Company
Portland, Oregon
Wanting to modernize and expand its business, this steel product supply company purchased a four acre industrial property to replace its three adjoining leased sites (bisected by an active railroad line). A new 300’ long, 60’ wide, 25’ high storage shed was added to existing structures being remodeled to house corporate offices, product show rooms and fabrication equipment. A variety of complex code issues and storm water management requirements were resolved while providing an efficiently functional facility.
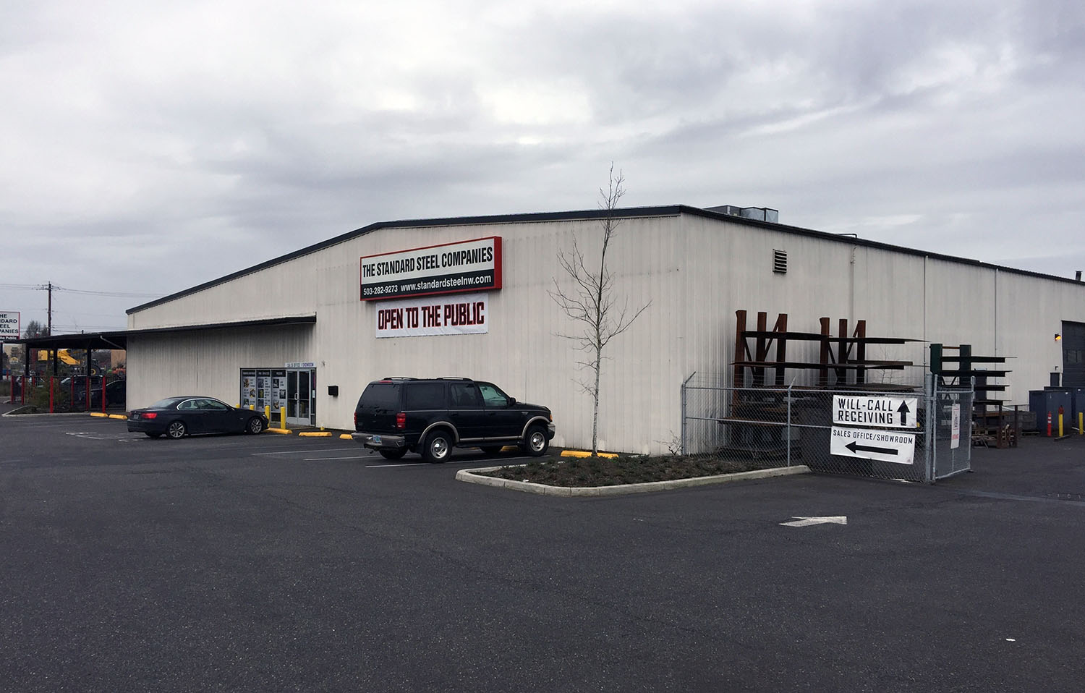
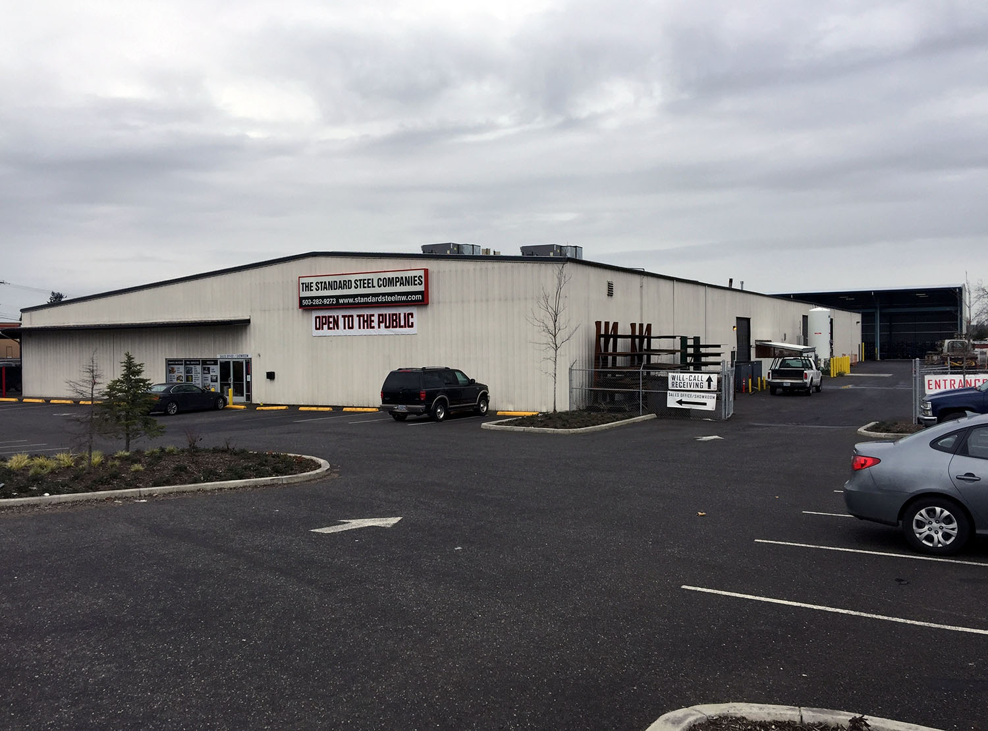
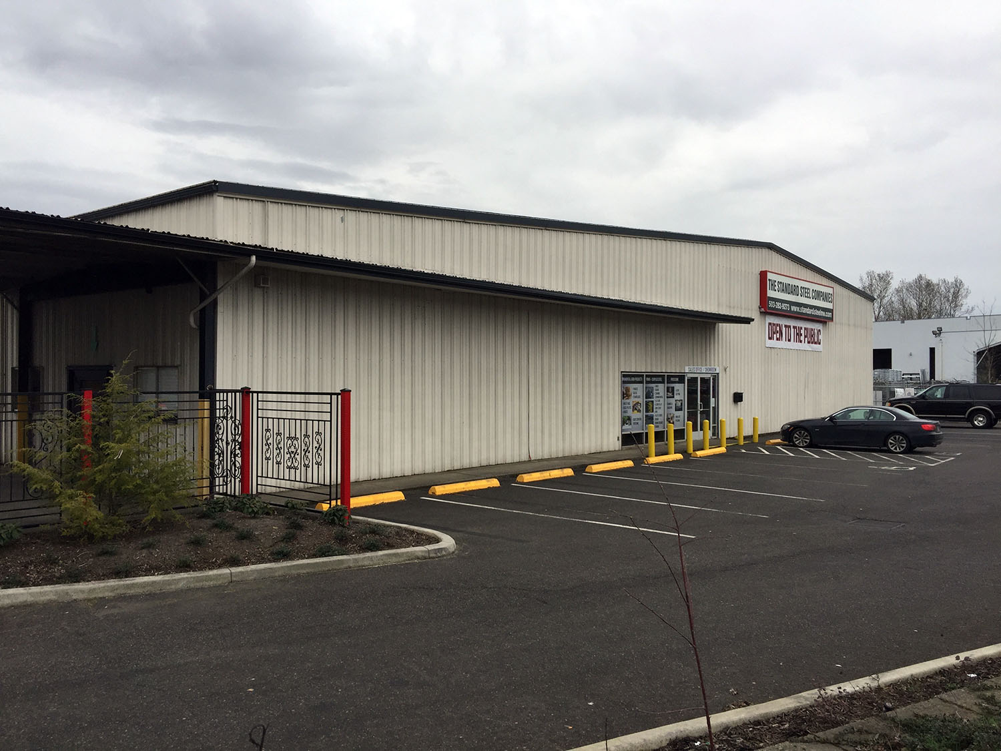
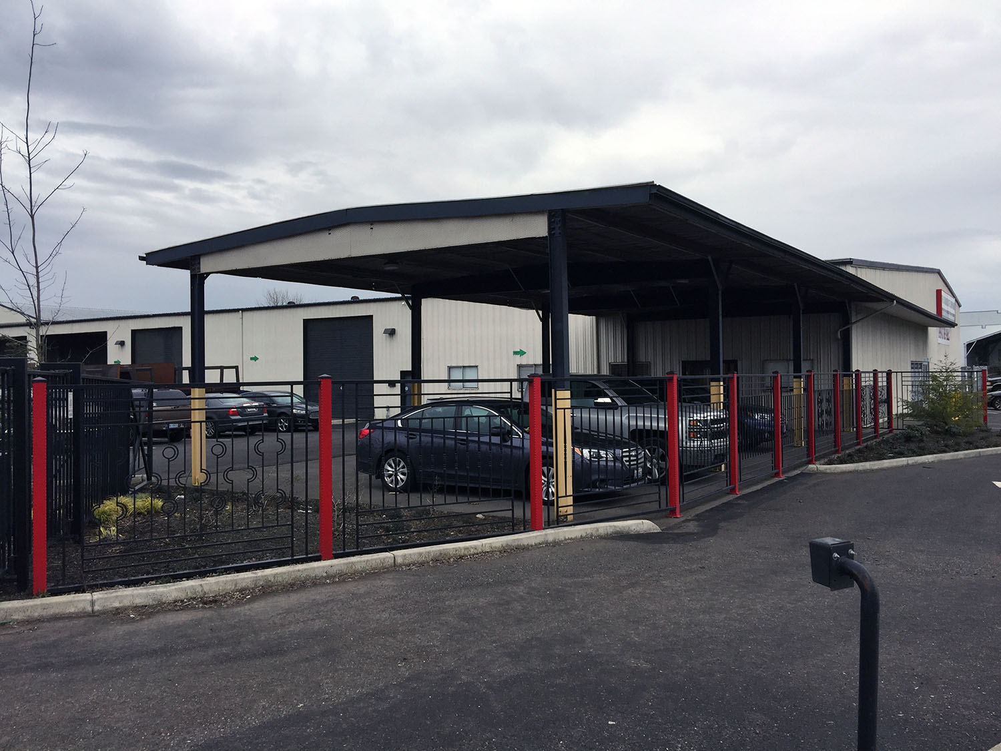
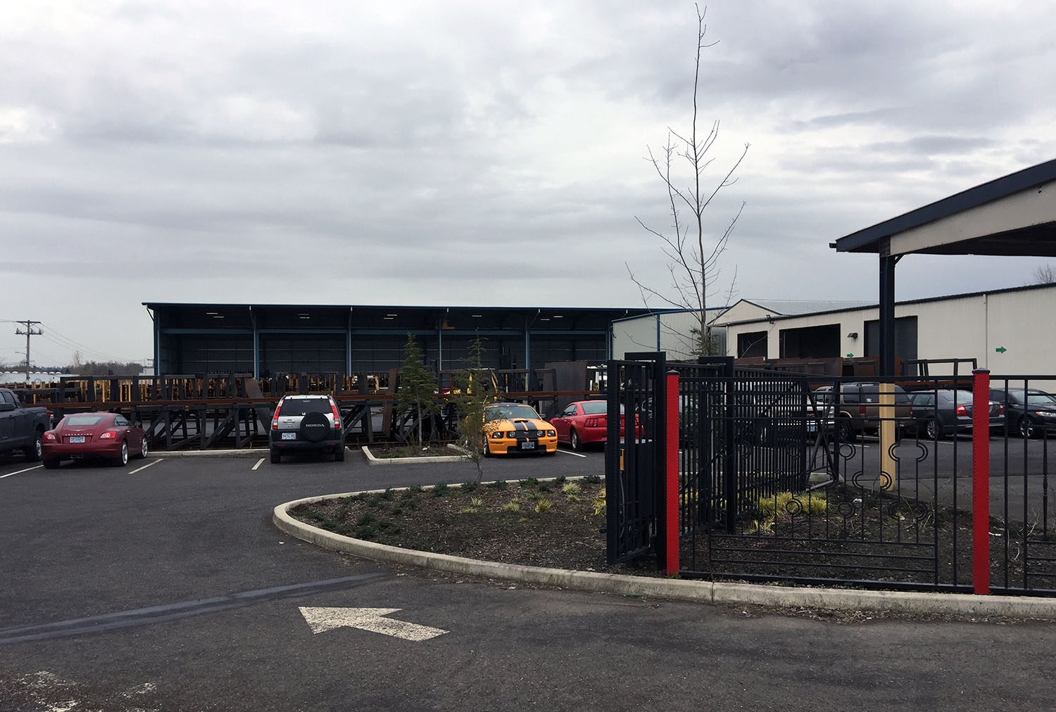
Dr. John Takacs Clinic Addition
Portland, Oregon
Phase one of this project involved the creation of a new physical therapy gym with two apartments above. Phase two involved a second story addition to the original clinic building.
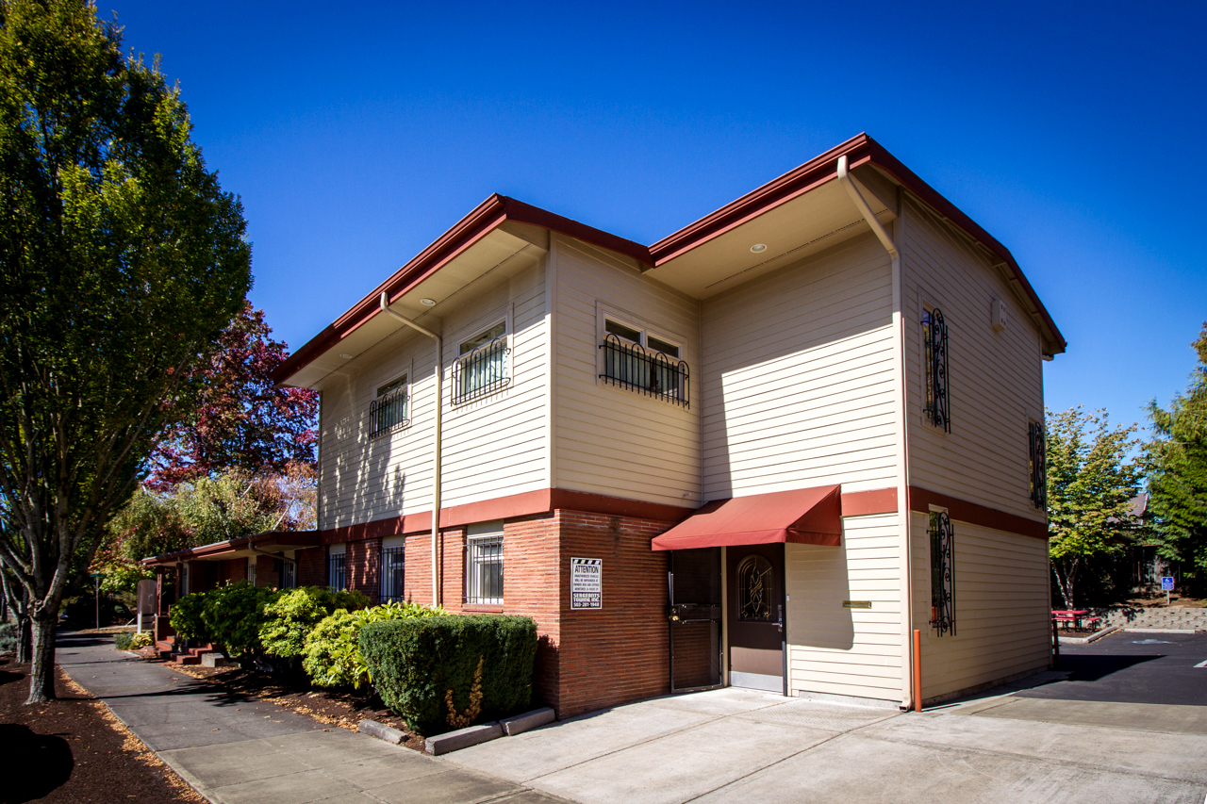
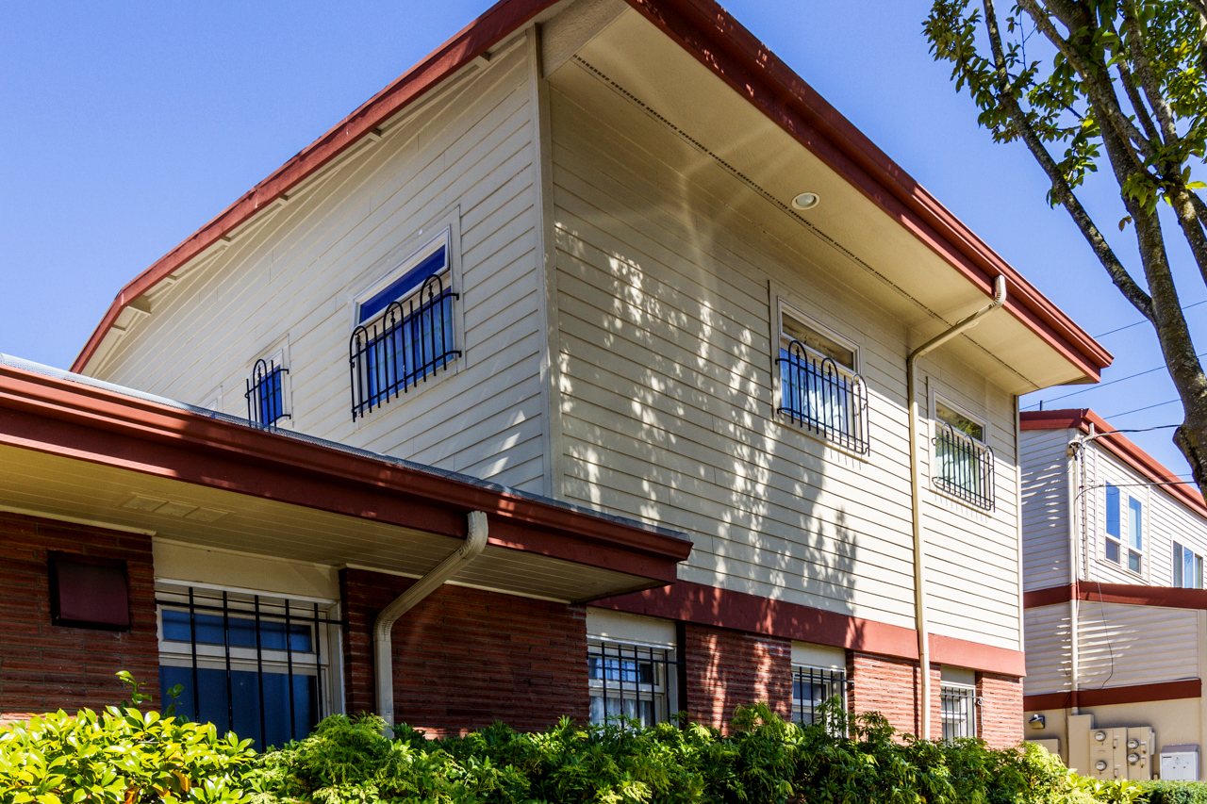
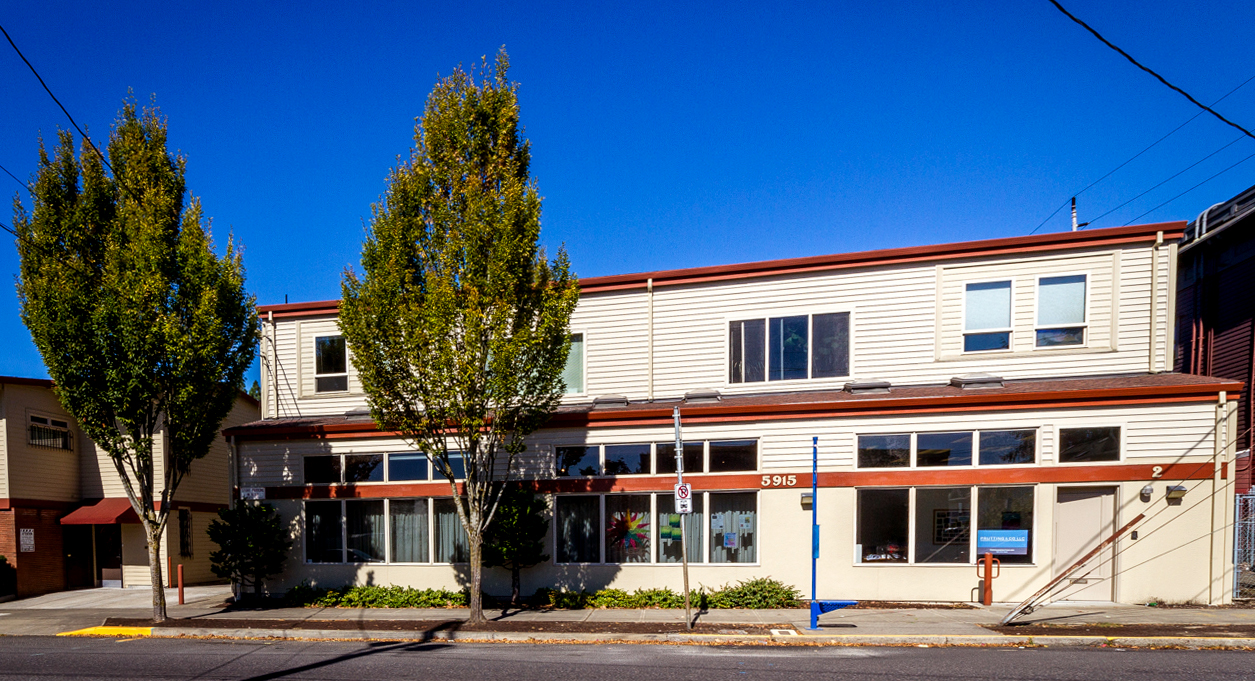
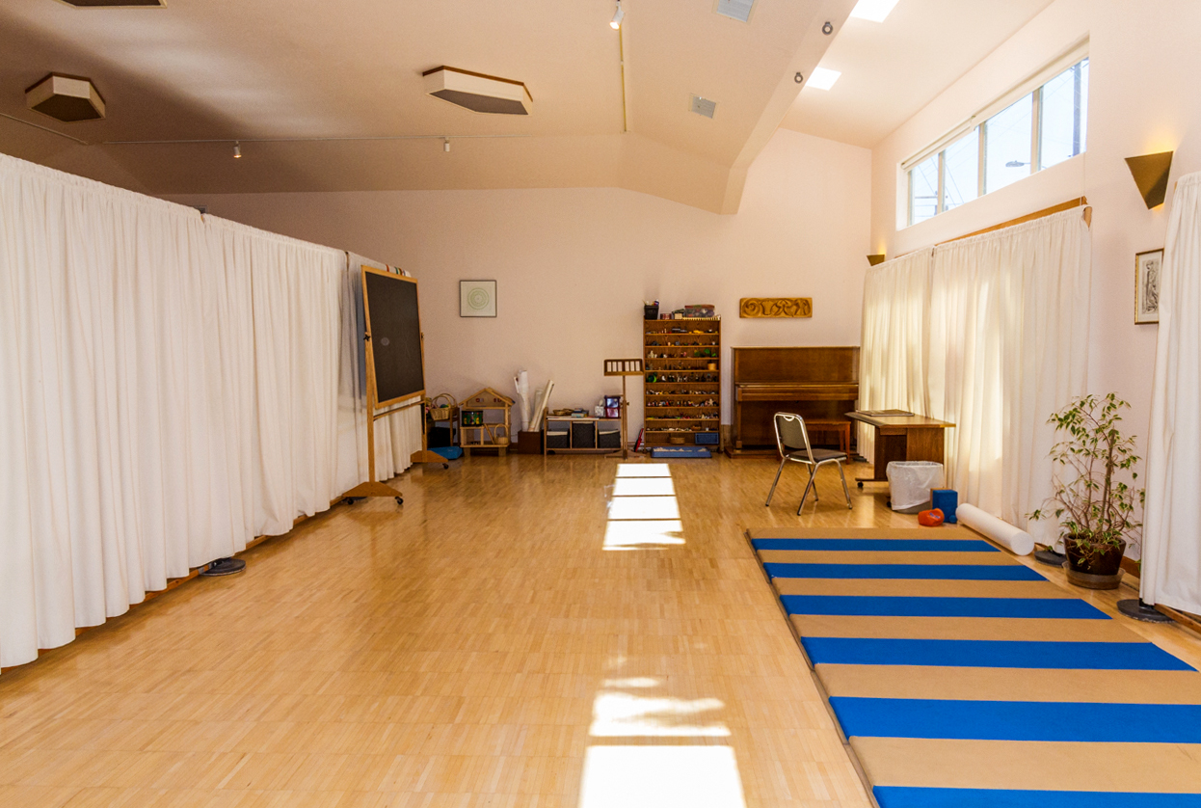
Pacific Cataract and Laser Institute
Vancouver, Washington
New building created for a single tenant in the Salmon Creek area of Vancouver.
Ready to take the next step?
Click here to request a complimentary consultation to discuss your project goals and requirements.
Or, for more information or questions about any of the projects profiled above, go here to send us a message.
